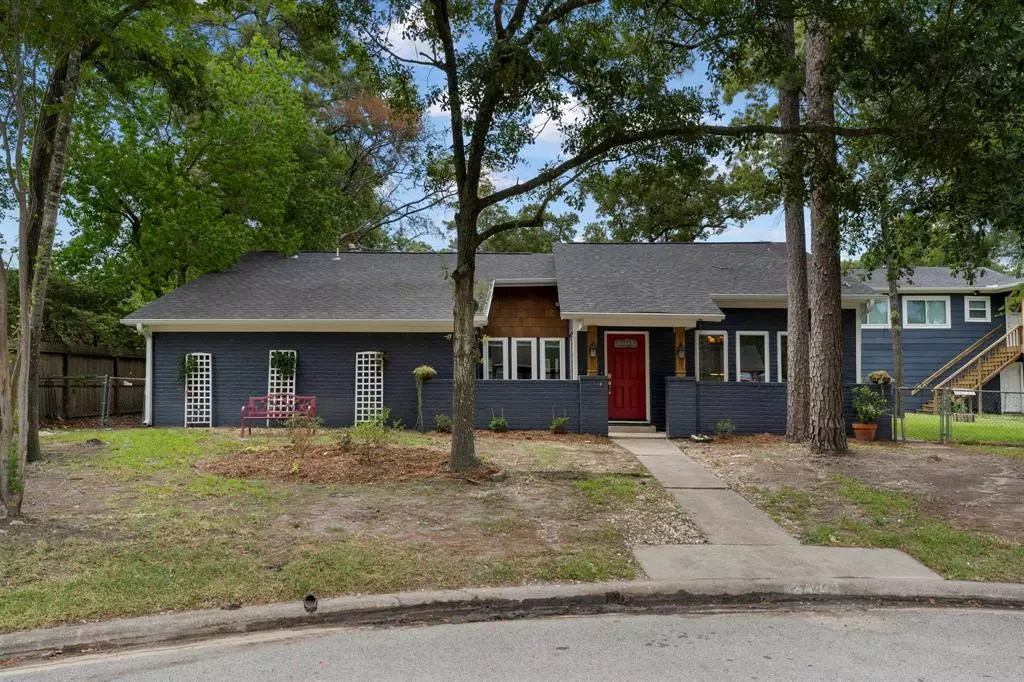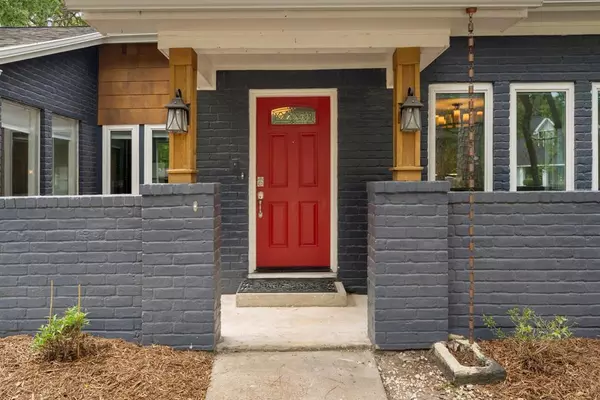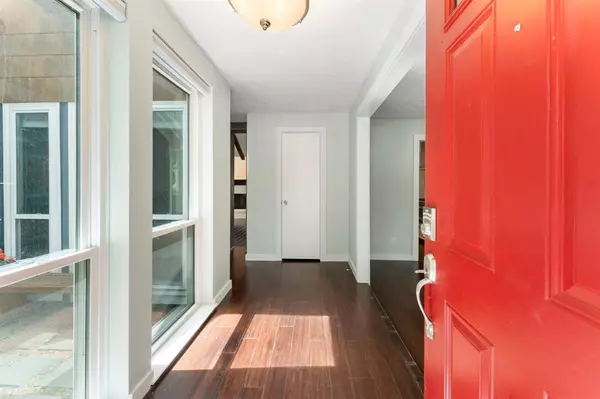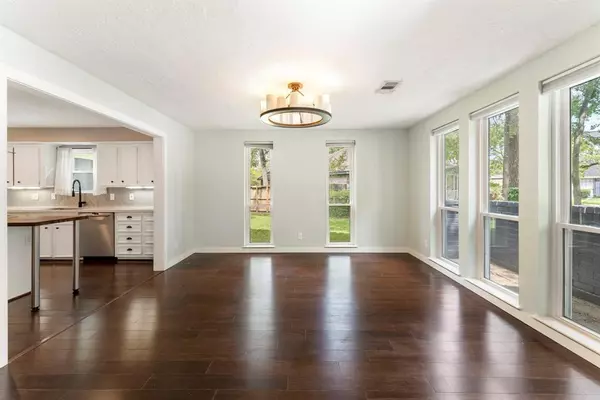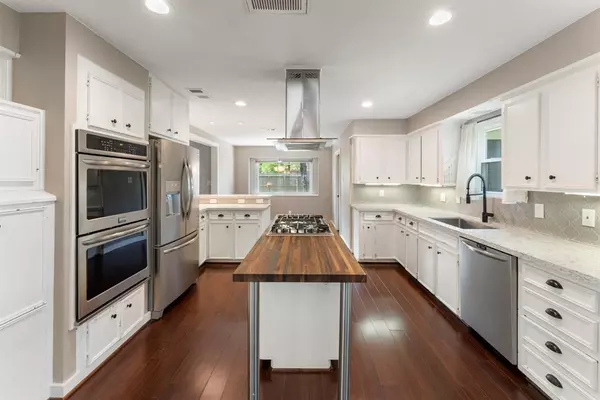
3 Beds
2.1 Baths
2,413 SqFt
3 Beds
2.1 Baths
2,413 SqFt
Key Details
Property Type Single Family Home
Sub Type Single Family Detached
Listing Status Pending
Purchase Type For Rent
Square Footage 2,413 sqft
Subdivision Oak Ridge North 09
MLS Listing ID 53320582
Style Craftsman,Ranch,Traditional
Bedrooms 3
Full Baths 2
Half Baths 1
Rental Info Long Term,One Year,Short Term,Six Months
Year Built 1969
Available Date 2024-12-01
Lot Size 10,362 Sqft
Acres 0.3128
Property Description
Location
State TX
County Montgomery
Area Spring Northeast
Rooms
Bedroom Description All Bedrooms Down,En-Suite Bath,Walk-In Closet
Other Rooms Breakfast Room, Family Room, Formal Dining, Home Office/Study, Utility Room in House
Master Bathroom Half Bath, Primary Bath: Double Sinks, Primary Bath: Soaking Tub, Primary Bath: Tub/Shower Combo, Secondary Bath(s): Tub/Shower Combo, Vanity Area
Den/Bedroom Plus 4
Kitchen Breakfast Bar, Island w/ Cooktop, Kitchen open to Family Room, Under Cabinet Lighting
Interior
Interior Features Dryer Included, Fire/Smoke Alarm, High Ceiling, Interior Storage Closet, Refrigerator Included, Washer Included, Window Coverings
Heating Central Gas
Cooling Central Electric
Flooring Carpet, Engineered Wood, Tile
Fireplaces Number 1
Fireplaces Type Gas Connections
Appliance Dryer Included, Full Size, Refrigerator, Washer Included
Exterior
Exterior Feature Area Tennis Courts, Back Yard, Back Yard Fenced, Patio/Deck, Subdivision Tennis Court, Trash Pick Up
Parking Features Detached Garage
Garage Spaces 2.0
Utilities Available Electricity, Gas, Trash Pickup, Water/Sewer
Private Pool No
Building
Lot Description Cleared, Court Yard, Cul-De-Sac, Subdivision Lot
Story 1
Sewer Public Sewer
Water Public Water
New Construction No
Schools
Elementary Schools Oak Ridge Elementary School (Conroe)
Middle Schools Irons Junior High School
High Schools Oak Ridge High School
School District 11 - Conroe
Others
Pets Allowed Case By Case Basis
Senior Community No
Restrictions Deed Restrictions
Tax ID 7640-09-17480
Energy Description Attic Vents,Ceiling Fans,Digital Program Thermostat,Insulated/Low-E windows
Disclosures Exclusions, Owner/Agent
Special Listing Condition Exclusions, Owner/Agent
Pets Allowed Case By Case Basis


Find out why customers are choosing LPT Realty to meet their real estate needs
Learn More About LPT Realty


