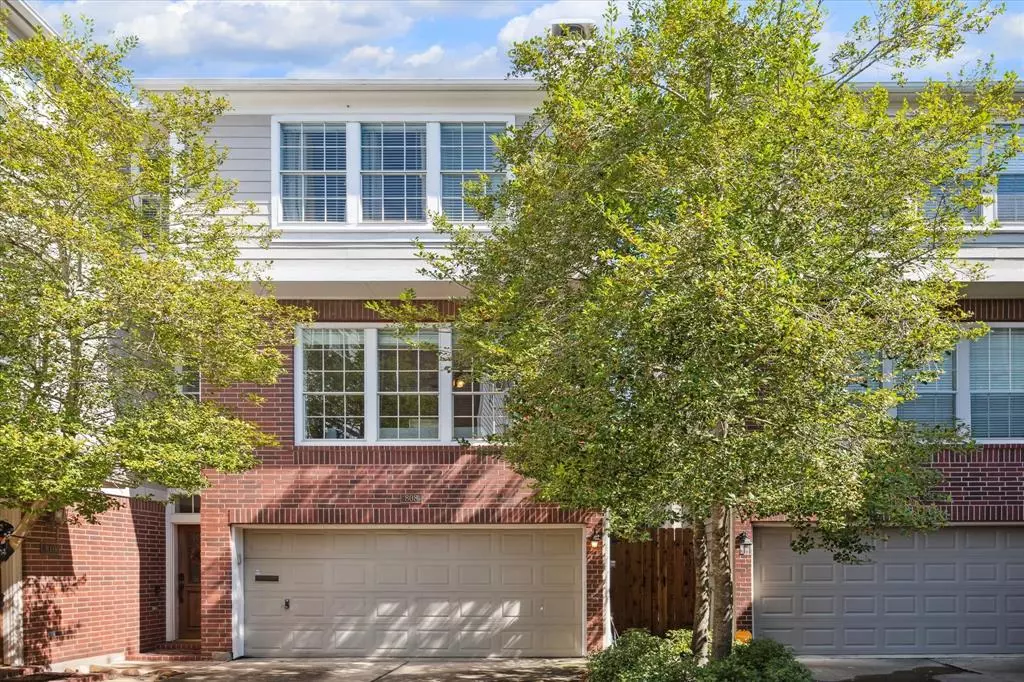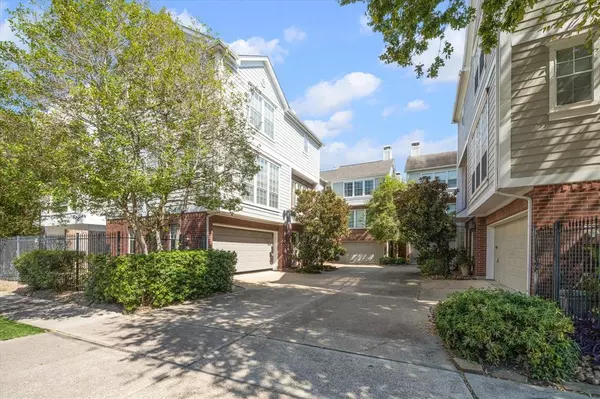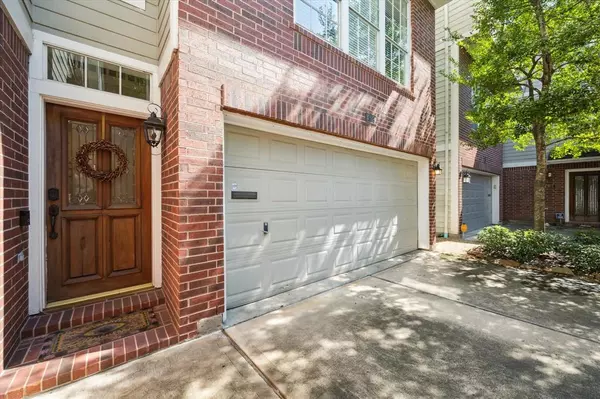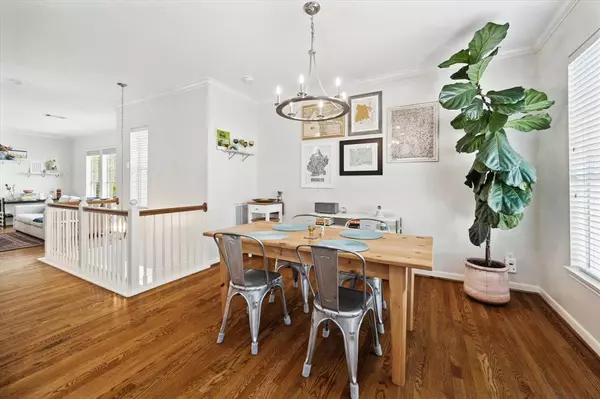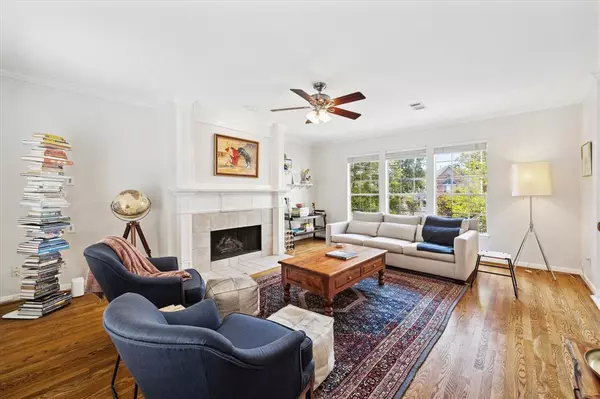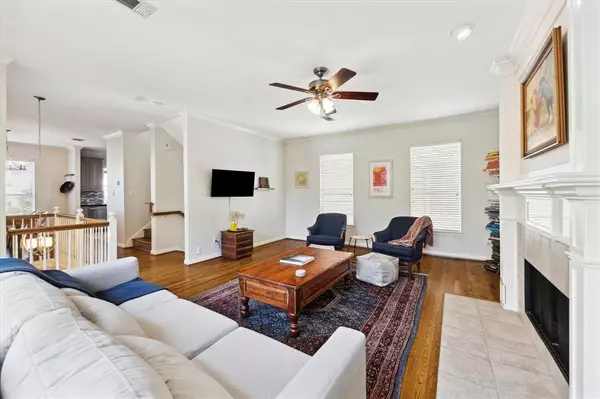
3 Beds
3 Baths
2,054 SqFt
3 Beds
3 Baths
2,054 SqFt
Key Details
Property Type Single Family Home
Sub Type Single Family Detached
Listing Status Pending
Purchase Type For Rent
Square Footage 2,054 sqft
Subdivision Rice Military Amd
MLS Listing ID 29212627
Style Traditional
Bedrooms 3
Full Baths 3
Rental Info Long Term
Year Built 1999
Available Date 2024-11-01
Lot Size 1,448 Sqft
Acres 0.0332
Property Description
Memorial Park! This home has been meticulously maintained with an abundance of natural light The 1st floor
has a full bedroom with an en-suite bathroom. The washer/dryer is located on the 1st floor. The 2nd floor
living space includes an updated kitchen with stainless steel appliances and a walk-in pantry!
The den has a gas log fireplace for added ambiance on cool evenings. Primary bedroom, located on the 3rd
floor, boasts a large walk-in closet, no carpet and an updated en-suite bathroom with soaking tub. Another
full bedroom with en-suite bathroom is located on the 3rd floor. There is a cute nook at the top of the
staircase landing that can be used as a workout area or possibly a home office. Cozy outdoor patio space to
enjoy your morning coffee or evening glass of wine! Attached 2-car garage. Full size washer/dryer included.
Schedule an appointment now!
Location
State TX
County Harris
Area Rice Military/Washington Corridor
Rooms
Bedroom Description 1 Bedroom Down - Not Primary BR,En-Suite Bath,Primary Bed - 3rd Floor,Walk-In Closet
Other Rooms 1 Living Area, Kitchen/Dining Combo, Living Area - 2nd Floor
Master Bathroom Full Secondary Bathroom Down, Primary Bath: Double Sinks, Primary Bath: Soaking Tub, Primary Bath: Tub/Shower Combo, Secondary Bath(s): Shower Only, Secondary Bath(s): Tub/Shower Combo
Den/Bedroom Plus 3
Kitchen Kitchen open to Family Room, Pantry, Walk-in Pantry
Interior
Interior Features Alarm System - Owned, Brick Walls, Dryer Included, Fire/Smoke Alarm, High Ceiling, Refrigerator Included, Washer Included, Window Coverings
Heating Central Gas
Cooling Central Electric
Flooring Tile, Wood
Fireplaces Number 1
Fireplaces Type Gaslog Fireplace
Appliance Dryer Included, Refrigerator, Washer Included
Exterior
Exterior Feature Fenced, Patio/Deck
Parking Features Attached Garage
Garage Spaces 2.0
Garage Description Auto Garage Door Opener
Utilities Available Trash Pickup, Water/Sewer
Street Surface Asphalt
Private Pool No
Building
Lot Description Subdivision Lot
Faces West
Story 3
Sewer Public Sewer
Water Public Water
New Construction No
Schools
Elementary Schools Memorial Elementary School (Houston)
Middle Schools Hogg Middle School (Houston)
High Schools Lamar High School (Houston)
School District 27 - Houston
Others
Pets Allowed Case By Case Basis
Senior Community No
Restrictions Unknown
Tax ID 030-081-000-0024
Energy Description Attic Vents,Ceiling Fans,Digital Program Thermostat,Insulated/Low-E windows
Disclosures No Disclosures
Special Listing Condition No Disclosures
Pets Allowed Case By Case Basis


Find out why customers are choosing LPT Realty to meet their real estate needs
Learn More About LPT Realty


