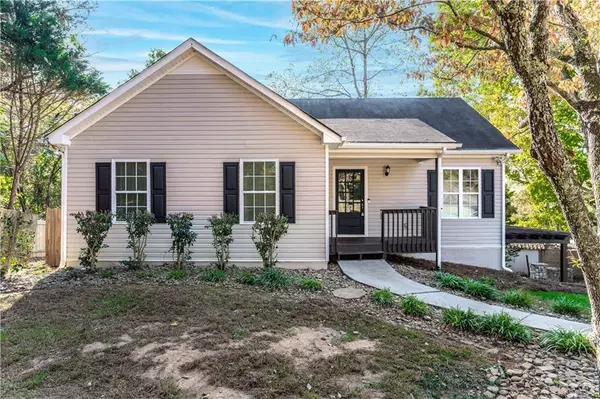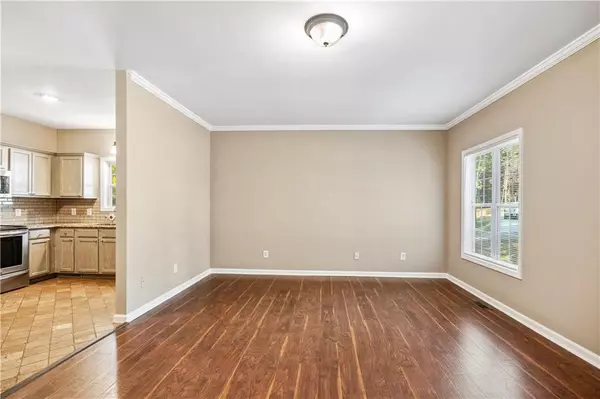
4 Beds
2 Baths
2,208 SqFt
4 Beds
2 Baths
2,208 SqFt
Key Details
Property Type Single Family Home
Sub Type Single Family Residence
Listing Status Pending
Purchase Type For Sale
Square Footage 2,208 sqft
Price per Sqft $153
Subdivision Crystal Cove Shores Subdivision
MLS Listing ID 7477044
Style Craftsman,Ranch
Bedrooms 4
Full Baths 2
Construction Status Updated/Remodeled
HOA Y/N No
Originating Board First Multiple Listing Service
Year Built 2004
Annual Tax Amount $3,196
Tax Year 2023
Lot Size 0.300 Acres
Acres 0.3
Property Description
Location
State GA
County Forsyth
Lake Name None
Rooms
Bedroom Description Master on Main,Roommate Floor Plan
Other Rooms Pergola, Shed(s)
Basement Exterior Entry, Finished, Full, Interior Entry
Main Level Bedrooms 3
Dining Room Other
Interior
Interior Features Bookcases, Double Vanity, Tray Ceiling(s)
Heating Central, Zoned
Cooling Ceiling Fan(s), Central Air, Zoned
Flooring Carpet, Hardwood, Tile
Fireplaces Type None
Window Features Double Pane Windows,Shutters,Window Treatments
Appliance Dishwasher, Electric Range, Microwave, Refrigerator
Laundry In Hall, Laundry Closet, Main Level
Exterior
Exterior Feature Private Yard, Rain Gutters, Storage
Parking Features Driveway
Fence Back Yard, Privacy, Wood
Pool None
Community Features None
Utilities Available Cable Available, Electricity Available, Water Available
Waterfront Description None
View Rural, Trees/Woods
Roof Type Composition,Ridge Vents,Shingle
Street Surface Asphalt
Accessibility None
Handicap Access None
Porch Covered, Front Porch, Patio
Private Pool false
Building
Lot Description Back Yard, Landscaped, Level, Private, Sloped
Story One
Foundation Combination
Sewer Septic Tank
Water Public
Architectural Style Craftsman, Ranch
Level or Stories One
Structure Type Vinyl Siding
New Construction No
Construction Status Updated/Remodeled
Schools
Elementary Schools Chestatee
Middle Schools Little Mill
High Schools East Forsyth
Others
Senior Community no
Restrictions false
Tax ID 313 216
Special Listing Condition None


Find out why customers are choosing LPT Realty to meet their real estate needs
Learn More About LPT Realty







