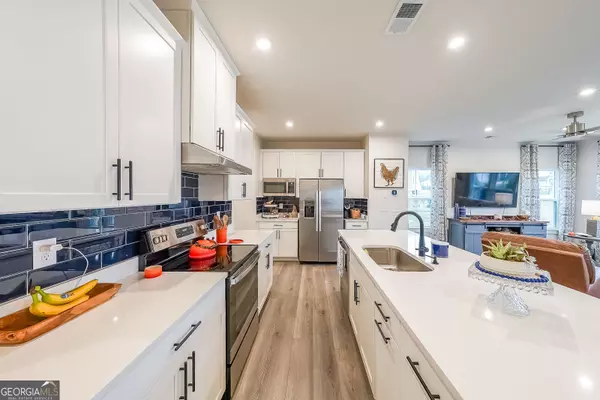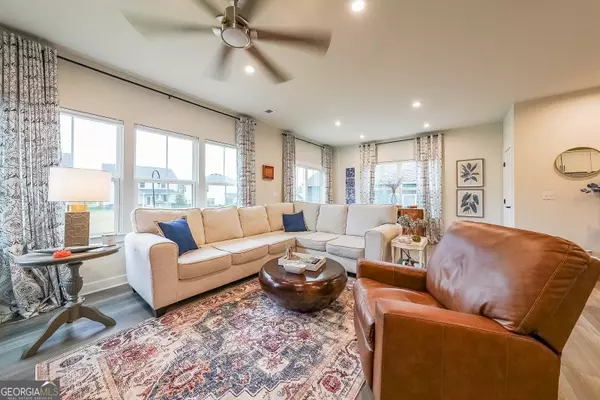
3 Beds
2.5 Baths
1,924 SqFt
3 Beds
2.5 Baths
1,924 SqFt
Key Details
Property Type Single Family Home
Sub Type Single Family Residence
Listing Status Active
Purchase Type For Sale
Square Footage 1,924 sqft
Price per Sqft $207
Subdivision Twin Lakes
MLS Listing ID 10405550
Style Brick Front,Craftsman,Traditional
Bedrooms 3
Full Baths 2
Half Baths 1
Construction Status Resale
HOA Fees $840
HOA Y/N Yes
Year Built 2024
Tax Year 2024
Lot Size 6,534 Sqft
Property Description
Location
State GA
County Jackson
Rooms
Basement None
Interior
Interior Features Double Vanity, High Ceilings, Walk-In Closet(s)
Heating Central
Cooling Central Air
Flooring Carpet, Laminate
Exterior
Garage Garage, Garage Door Opener
Community Features Clubhouse, Fitness Center, Lake, Playground, Pool, Sidewalks, Street Lights
Utilities Available Cable Available, Electricity Available, High Speed Internet, Natural Gas Available, Phone Available, Sewer Available, Underground Utilities, Water Available
Roof Type Composition
Building
Story Two
Foundation Slab
Sewer Public Sewer
Level or Stories Two
Construction Status Resale
Schools
Elementary Schools West Jackson
Middle Schools West Jackson
High Schools Jackson County


Find out why customers are choosing LPT Realty to meet their real estate needs
Learn More About LPT Realty







