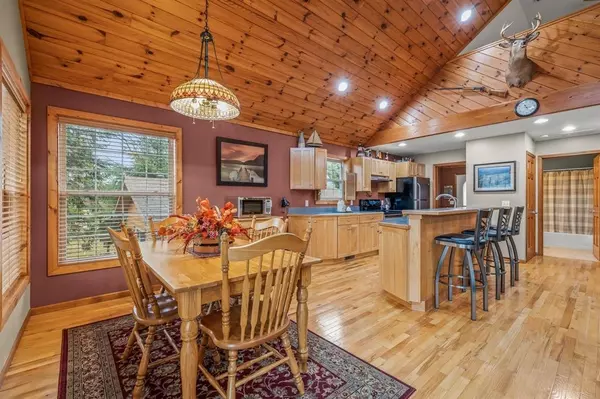
3 Beds
2 Baths
1,770 SqFt
3 Beds
2 Baths
1,770 SqFt
Key Details
Property Type Single Family Home
Sub Type Single Family
Listing Status Active
Purchase Type For Sale
Square Footage 1,770 sqft
Price per Sqft $191
Subdivision Forest View Subdivision
MLS Listing ID 50159857
Style 1 1/2 Story
Bedrooms 3
Full Baths 2
Abv Grd Liv Area 1,770
Year Built 2004
Annual Tax Amount $2,204
Tax Year 2017
Lot Size 0.300 Acres
Acres 0.3
Lot Dimensions 72x
Property Description
Location
State MI
County Gladwin
Area Billings Twp (26003)
Zoning Residential
Rooms
Basement Finished, Walk Out, Poured
Interior
Interior Features 9 ft + Ceilings, Cathedral/Vaulted Ceiling, Hardwood Floors, Wet Bar/Bar, Window Treatment(s)
Heating Forced Air
Cooling Ceiling Fan(s), Central A/C
Fireplaces Type Gas Fireplace
Appliance Dryer, Humidifier, Microwave, Range/Oven, Refrigerator, Washer, Water Softener - Owned
Exterior
Parking Features Additional Garage(s), Detached Garage, Electric in Garage, Gar Door Opener, Heated Garage, Workshop
Garage Spaces 2.0
Garage Yes
Building
Story 1 1/2 Story
Foundation Basement
Water Private Well
Architectural Style Loft
Structure Type Log,Vinyl Trim
Schools
School District Beaverton Rural Schools
Others
Ownership Private
SqFt Source Estimated
Assessment Amount $156
Energy Description Natural Gas
Financing Cash,Conventional,FHA,VA


Find out why customers are choosing LPT Realty to meet their real estate needs
Learn More About LPT Realty







