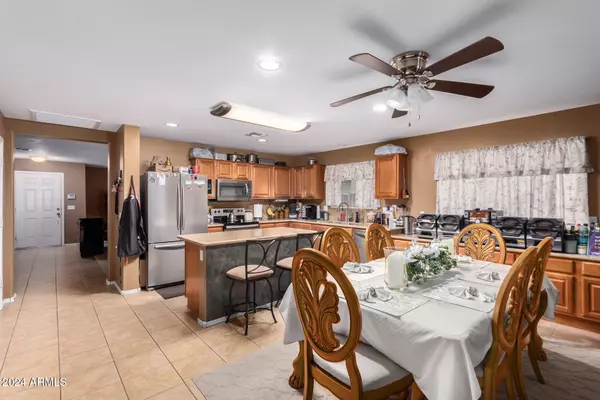4 Beds
2 Baths
2,090 SqFt
4 Beds
2 Baths
2,090 SqFt
Key Details
Property Type Single Family Home
Sub Type Single Family - Detached
Listing Status Active
Purchase Type For Sale
Square Footage 2,090 sqft
Price per Sqft $200
Subdivision Sunset Point
MLS Listing ID 6771326
Style Spanish
Bedrooms 4
HOA Fees $252/qua
HOA Y/N Yes
Originating Board Arizona Regional Multiple Listing Service (ARMLS)
Year Built 2004
Annual Tax Amount $1,675
Tax Year 2024
Lot Size 0.267 Acres
Acres 0.27
Property Description
Location
State AZ
County Maricopa
Community Sunset Point
Direction Please use GPS
Rooms
Other Rooms Family Room
Master Bedroom Split
Den/Bedroom Plus 5
Separate Den/Office Y
Interior
Interior Features Eat-in Kitchen, 9+ Flat Ceilings, Kitchen Island, Double Vanity, Full Bth Master Bdrm, Separate Shwr & Tub
Heating Electric
Cooling Refrigeration, Ceiling Fan(s)
Flooring Carpet
Fireplaces Number No Fireplace
Fireplaces Type None
Fireplace No
Window Features Sunscreen(s)
SPA None
Exterior
Exterior Feature Sport Court(s), Built-in Barbecue
Parking Features Electric Door Opener, Rear Vehicle Entry, RV Gate, Side Vehicle Entry, RV Access/Parking
Garage Spaces 3.0
Garage Description 3.0
Fence Block
Pool None
Amenities Available Management
View City Lights
Roof Type Tile
Private Pool No
Building
Lot Description Corner Lot, Desert Front
Story 1
Builder Name SHEA HOMES
Sewer Public Sewer
Water Pvt Water Company
Architectural Style Spanish
Structure Type Sport Court(s),Built-in Barbecue
New Construction No
Schools
Elementary Schools Bales Elementary School
Middle Schools Bales Elementary School
High Schools Buckeye Union High School
School District Buckeye Union High School District
Others
HOA Name SUNSET POINT
HOA Fee Include Maintenance Grounds
Senior Community No
Tax ID 504-40-122
Ownership Fee Simple
Acceptable Financing Conventional, FHA, VA Loan
Horse Property N
Listing Terms Conventional, FHA, VA Loan

Copyright 2025 Arizona Regional Multiple Listing Service, Inc. All rights reserved.
Find out why customers are choosing LPT Realty to meet their real estate needs
Learn More About LPT Realty







