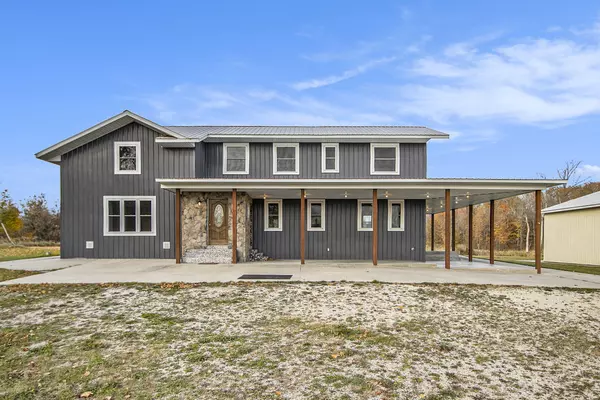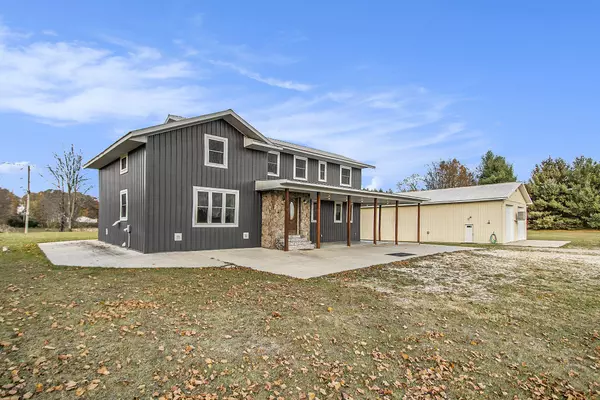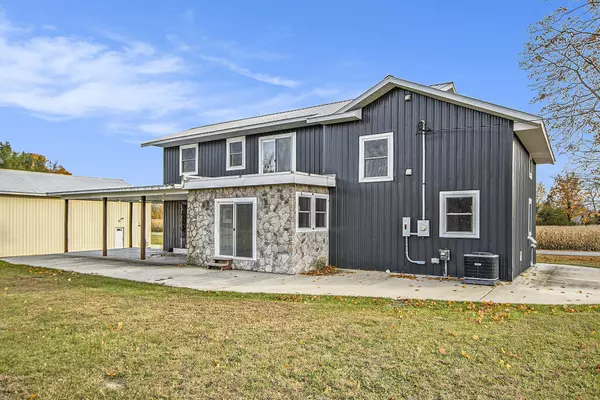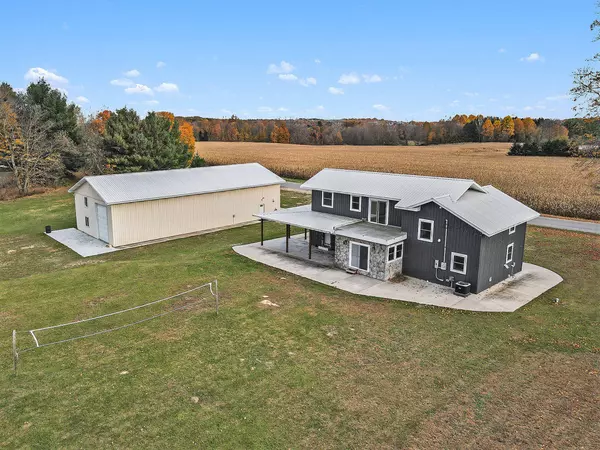4 Beds
3 Baths
2,000 SqFt
4 Beds
3 Baths
2,000 SqFt
Key Details
Property Type Single Family Home
Sub Type Single Family Residence
Listing Status Pending
Purchase Type For Sale
Square Footage 2,000 sqft
Price per Sqft $249
Municipality Arlington Twp
MLS Listing ID 24057136
Style Farmhouse
Bedrooms 4
Full Baths 3
Year Built 1996
Annual Tax Amount $2,159
Tax Year 2024
Lot Size 5.186 Acres
Acres 5.19
Lot Dimensions 660X330
Property Description
Set on a sprawling 5 acres of lush, scenic land, this high energy efficient property is a rare gem that combines eco-conscious living with luxury and versatility. This property offers endless possibilities—whether you dream of creating a family estate, having additional investment potential, or simply enjoying a private and peaceful retreat. Adding a truly unique element to this property is the 40x80 ft. super-insulated pole barn, a versatile structure that combines functionality with extra living quarters. With an interior designed to offer complete accommodations, the pole barn includes additional bedrooms, 2 full bathrooms, a kitchen, dining area, and family room. Whether you envision it as a guest house, rental income opportunity, or a space for extended family, this area is equipped to meet your needs. The additional living space opens up options for creating a multi-family property or even generating rental income while still maintaining privacy for the main residence. Superior Energy-Efficient Construction
This home was built with the highest standards of energy efficiency and environmental consciousness. Featuring a 24" raised heel roof system with an impressive R-90 insulation overhead, this property is designed to maintain consistent, comfortable temperatures year-round, keeping energy bills low and comfort high.
The walls contain 17,000 pounds of cellulose insulation and 6,500 pounds of foam insulation overhead, creating a thermal envelope that drastically reduces energy loss and boosts indoor comfort. With additional energy-conscious features such as newly installed, energy-efficient windows, a well and septic system that are in like-new condition, and a robust 200-amp electrical service with copper plumbing, every element of this home has been crafted to be as sustainable as it is functional.
Location
State MI
County Van Buren
Area Southwestern Michigan - S
Direction From Kalamazoo: Follow I-94 W to 52nd St/N County Rd 365 in Lawrence. Take exit 52 from I-94 W 21 min (23.9 mi) Take Co Rd 215 to 48th Ave 7 min (3.8 mi) 53948 48th Ave Lawrence, MI 49064
Body of Water Pond
Rooms
Other Rooms Pole Barn
Basement Full
Interior
Interior Features Eat-in Kitchen
Heating Forced Air
Cooling Central Air
Fireplaces Number 1
Fireplace false
Laundry In Basement, Main Level
Exterior
Exterior Feature Balcony, Scrn Porch, Porch(es), Patio
Parking Features Detached
Garage Spaces 3200.0
Waterfront Description Pond
View Y/N No
Street Surface Paved
Garage Yes
Building
Lot Description Corner Lot, Recreational, Tillable, Wooded, Wetland Area
Story 2
Sewer Septic Tank
Water Well
Architectural Style Farmhouse
Structure Type Other
New Construction No
Schools
School District Lawrence
Others
Tax ID 80-03-033-019-01
Acceptable Financing Other, Cash, FHA, VA Loan, Conventional
Listing Terms Other, Cash, FHA, VA Loan, Conventional
Find out why customers are choosing LPT Realty to meet their real estate needs
Learn More About LPT Realty







