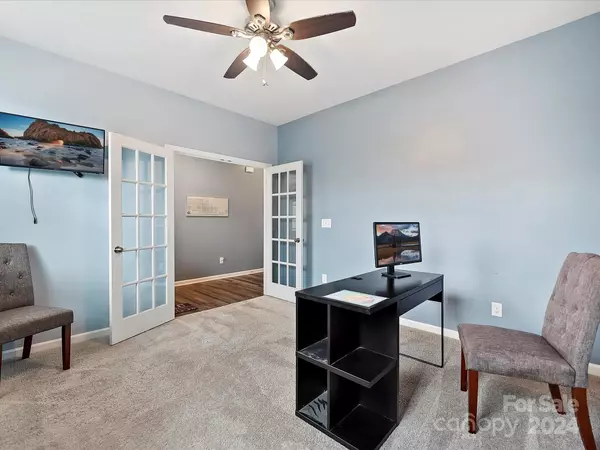
4 Beds
3 Baths
2,414 SqFt
4 Beds
3 Baths
2,414 SqFt
Key Details
Property Type Single Family Home
Sub Type Single Family Residence
Listing Status Active
Purchase Type For Sale
Square Footage 2,414 sqft
Price per Sqft $196
Subdivision Cheyney
MLS Listing ID 4196410
Style Transitional
Bedrooms 4
Full Baths 2
Half Baths 1
HOA Fees $208/qua
HOA Y/N 1
Abv Grd Liv Area 2,414
Year Built 2021
Lot Size 8,276 Sqft
Acres 0.19
Lot Dimensions 64 x 124 x 64r x 124
Property Description
Location
State NC
County Mecklenburg
Zoning N1-A
Rooms
Main Level Bedrooms 2
Main Level Kitchen
Main Level Great Room
Main Level Bedroom(s)
Main Level Primary Bedroom
Main Level Bathroom-Full
Upper Level Bedroom(s)
Upper Level Bedroom(s)
Main Level Bathroom-Half
Upper Level Bonus Room
Upper Level Bathroom-Full
Interior
Interior Features Attic Stairs Pulldown, Breakfast Bar, Garden Tub, Kitchen Island, Open Floorplan, Pantry, Walk-In Closet(s), Walk-In Pantry
Heating Heat Pump
Cooling Central Air
Flooring Carpet, Laminate
Fireplace false
Appliance Electric Oven, Electric Range, Gas Water Heater, Microwave
Exterior
Garage Spaces 2.0
Community Features Cabana, Picnic Area, Playground, Sidewalks, Street Lights
Utilities Available Cable Available
Roof Type Fiberglass
Garage true
Building
Dwelling Type Site Built
Foundation Slab
Sewer Public Sewer
Water City
Architectural Style Transitional
Level or Stories Two
Structure Type Vinyl
New Construction false
Schools
Elementary Schools Unspecified
Middle Schools Unspecified
High Schools Unspecified
Others
HOA Name Kuester
Senior Community false
Acceptable Financing Cash, Conventional, FHA, VA Loan
Listing Terms Cash, Conventional, FHA, VA Loan
Special Listing Condition None

Find out why customers are choosing LPT Realty to meet their real estate needs
Learn More About LPT Realty







