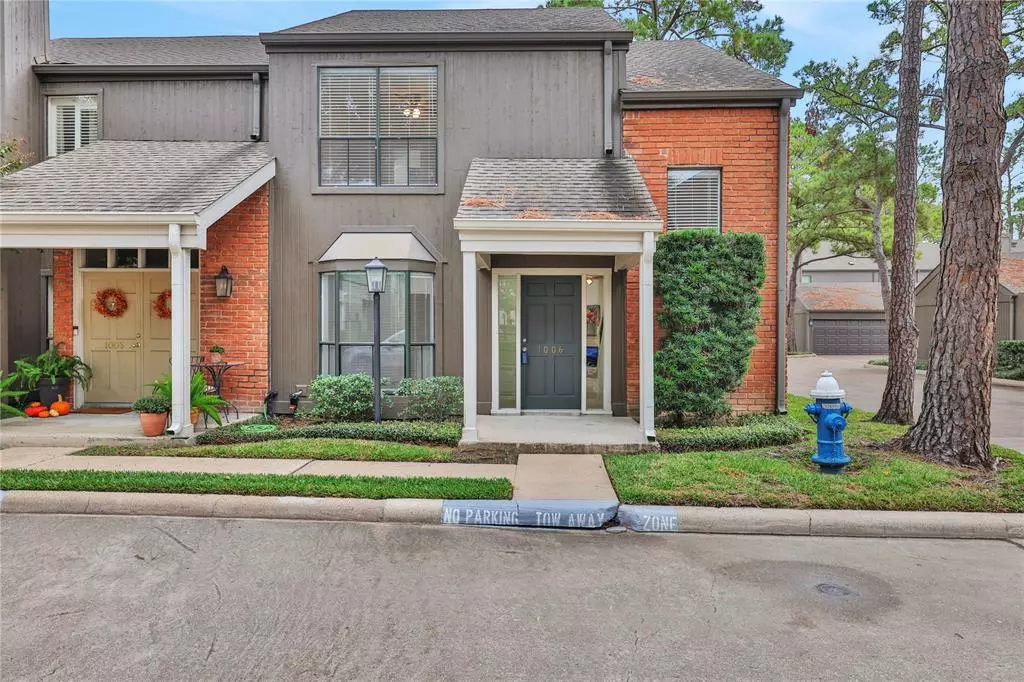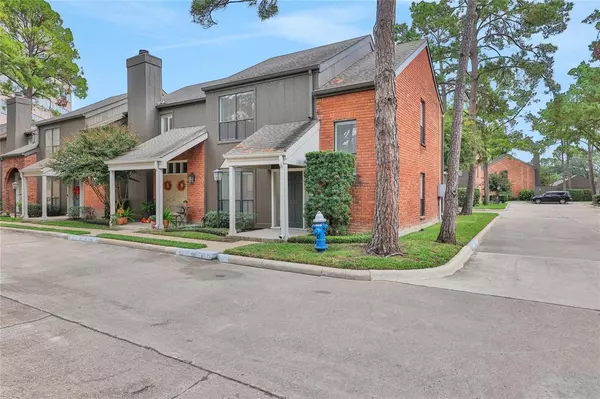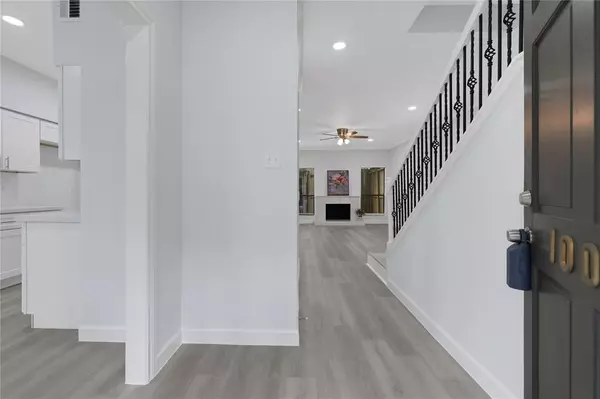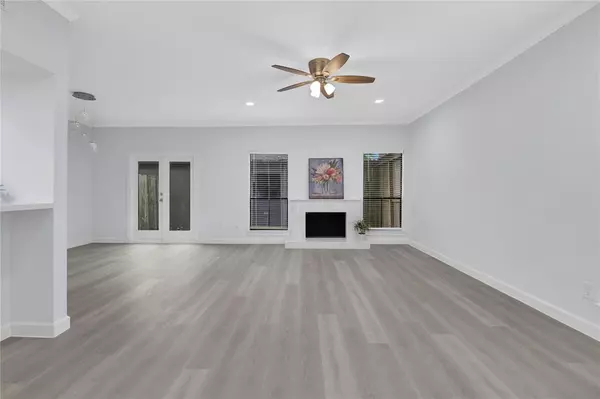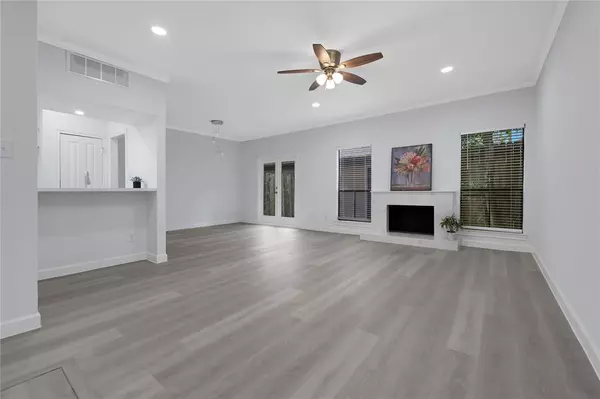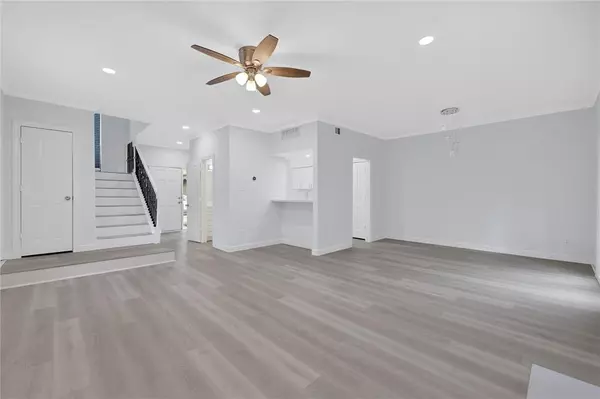
2 Beds
2.1 Baths
1,500 SqFt
2 Beds
2.1 Baths
1,500 SqFt
Key Details
Property Type Condo, Townhouse
Sub Type Condominium
Listing Status Pending
Purchase Type For Sale
Square Footage 1,500 sqft
Price per Sqft $212
Subdivision Woodway Pines T/H Condo
MLS Listing ID 34946680
Style Other Style
Bedrooms 2
Full Baths 2
Half Baths 1
HOA Fees $763/mo
Year Built 1977
Annual Tax Amount $5,823
Tax Year 2023
Lot Size 8.092 Acres
Property Description
Location
State TX
County Harris
Area Galleria
Rooms
Bedroom Description All Bedrooms Up
Other Rooms 1 Living Area, Kitchen/Dining Combo, Utility Room in Garage
Interior
Interior Features Window Coverings
Heating Central Electric
Cooling Central Electric
Flooring Vinyl Plank
Fireplaces Number 1
Dryer Utilities 1
Exterior
Exterior Feature Fenced
Garage Detached Garage
Roof Type Composition
Street Surface Asphalt,Concrete,Curbs
Private Pool No
Building
Story 2
Unit Location On Corner
Entry Level All Levels
Foundation Slab
Water Water District
Structure Type Brick,Cement Board
New Construction No
Schools
Elementary Schools Briargrove Elementary School
Middle Schools Tanglewood Middle School
High Schools Wisdom High School
School District 27 - Houston
Others
HOA Fee Include Cable TV,Exterior Building,Grounds,Water and Sewer
Senior Community No
Tax ID 111-694-000-0006
Ownership Full Ownership
Energy Description Ceiling Fans,Digital Program Thermostat
Acceptable Financing Cash Sale, Conventional
Tax Rate 2.0148
Disclosures Sellers Disclosure
Listing Terms Cash Sale, Conventional
Financing Cash Sale,Conventional
Special Listing Condition Sellers Disclosure


Find out why customers are choosing LPT Realty to meet their real estate needs
Learn More About LPT Realty


