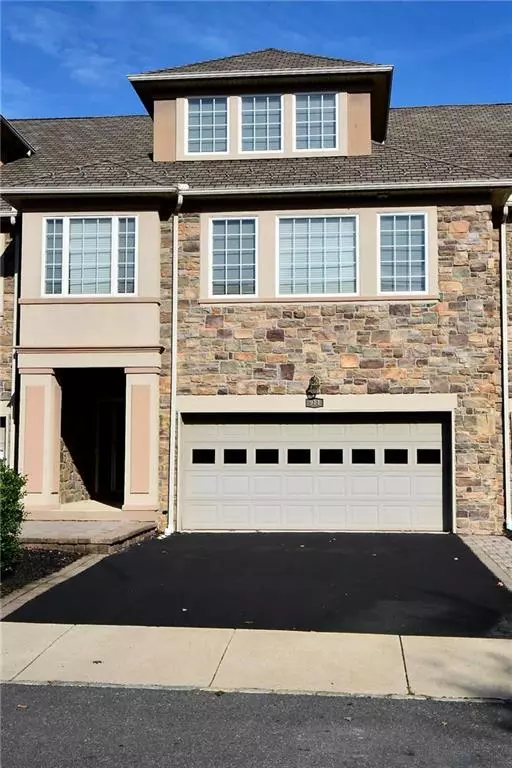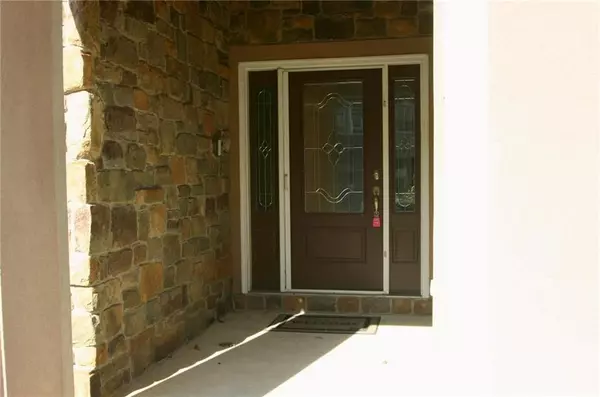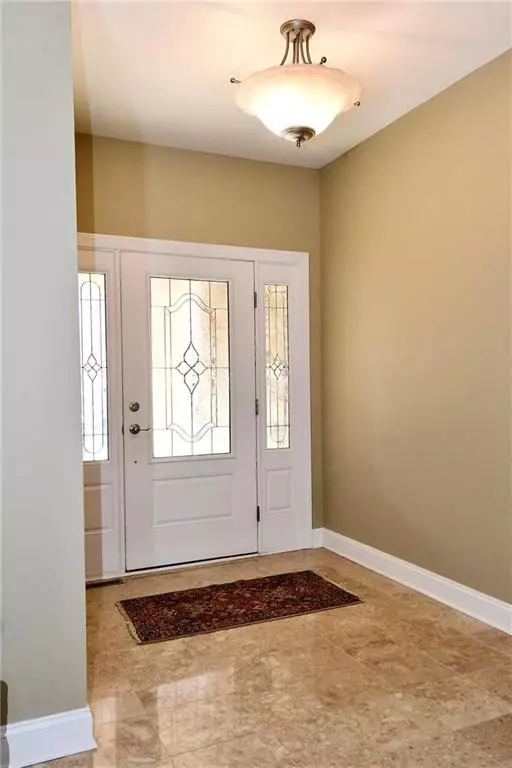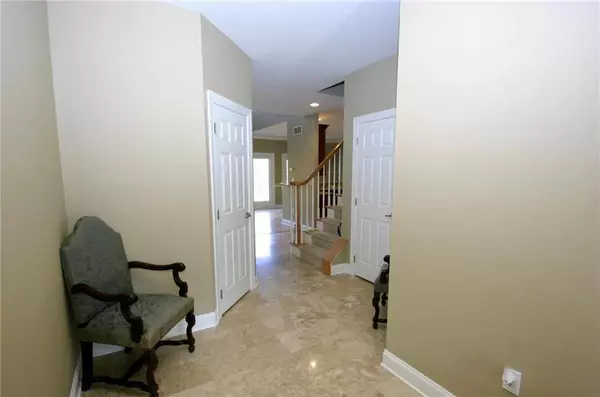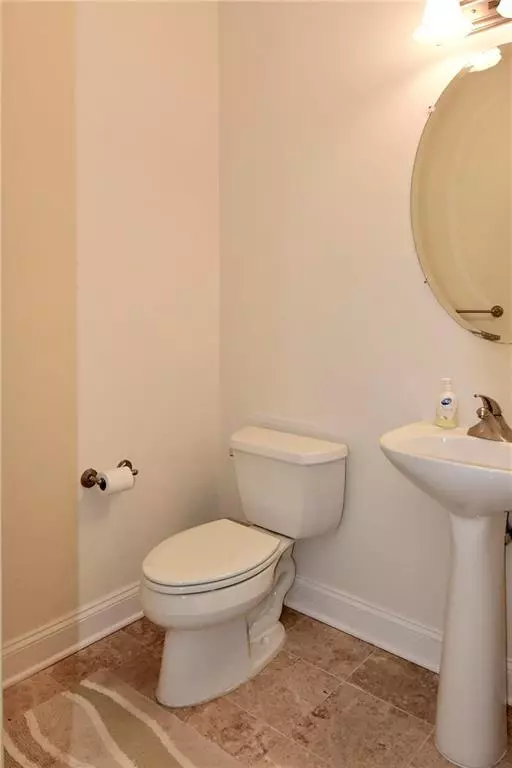3 Beds
3 Baths
2,678 SqFt
3 Beds
3 Baths
2,678 SqFt
Key Details
Property Type Townhouse
Sub Type Row/Townhouse
Listing Status Active
Purchase Type For Sale
Square Footage 2,678 sqft
Price per Sqft $184
Subdivision Turnberry Mews
MLS Listing ID 747627
Style Contemporary
Bedrooms 3
Full Baths 2
Half Baths 1
HOA Fees $1,450/qua
Abv Grd Liv Area 2,678
Year Built 2006
Annual Tax Amount $10,661
Lot Size 1,154 Sqft
Property Description
Location
State PA
County Northampton
Area Bethlehem-North
Rooms
Basement Partial
Interior
Interior Features Elevator, Foyer, Laundry Second, Walk-in Closet(s), Wet Bar
Hot Water Gas
Heating Forced Air, Gas
Cooling Ceiling Fans, Central AC
Flooring Ceramic Tile, Hardwood, Wall-to-Wall Carpet
Fireplaces Type Family Room
Inclusions Dishwasher, Disposal, Double Oven, Electric Garage Door, Microwave, Oven/Range Gas, Refrigerator
Exterior
Exterior Feature Patio, Porch
Parking Features Attached, Driveway Parking, Off Street
Pool Patio, Porch
Building
Story 3.0
Sewer Public
Water Public
New Construction No
Schools
School District Bethlehem
Others
Financing Cash,Conventional
Special Listing Condition Not Applicable
Find out why customers are choosing LPT Realty to meet their real estate needs
Learn More About LPT Realty


