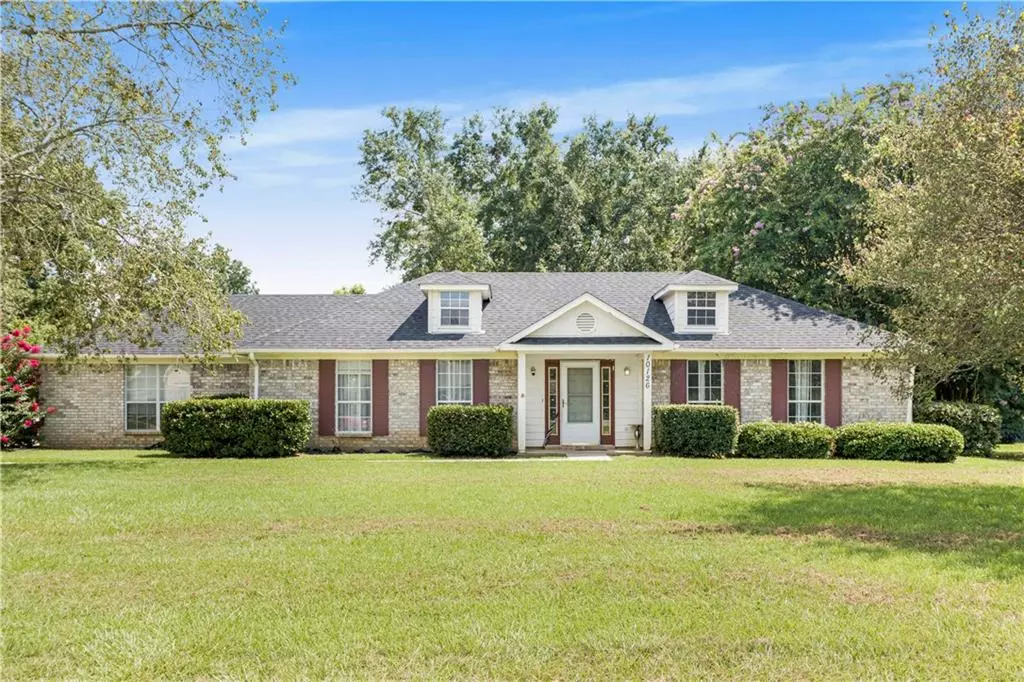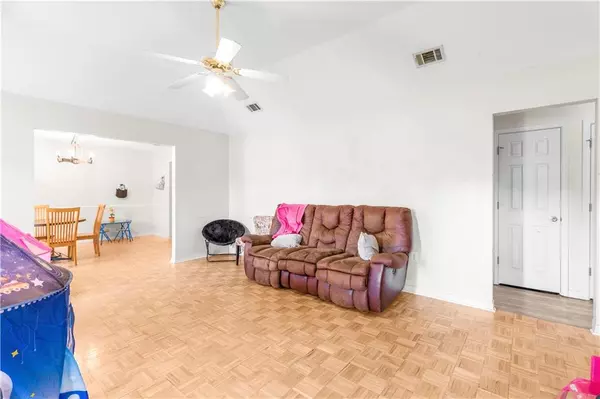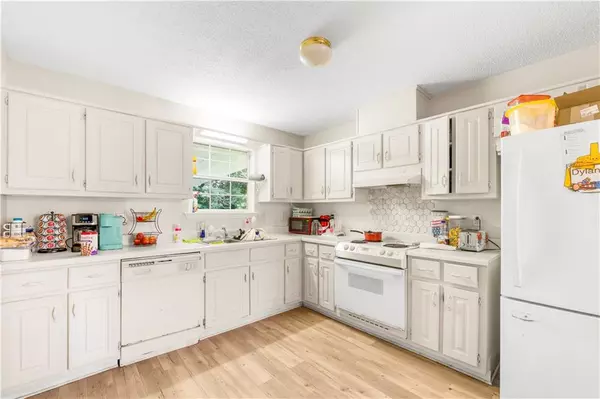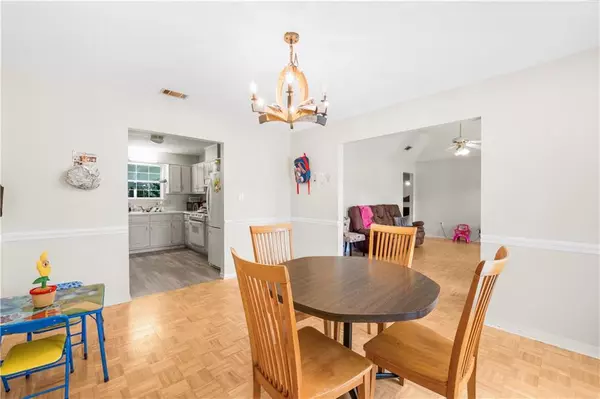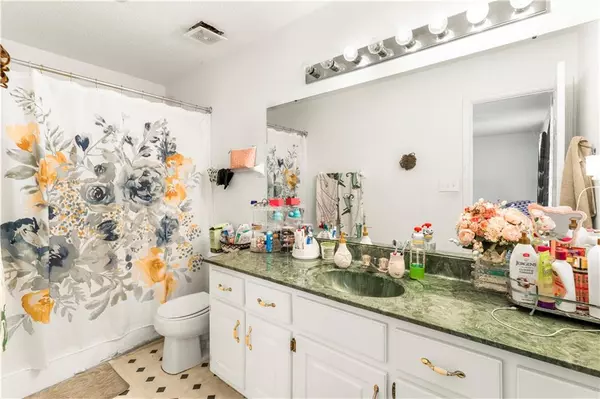3 Beds
2 Baths
1,431 SqFt
3 Beds
2 Baths
1,431 SqFt
Key Details
Property Type Single Family Home
Sub Type Single Family Residence
Listing Status Pending
Purchase Type For Sale
Square Footage 1,431 sqft
Price per Sqft $205
Subdivision Woodmere
MLS Listing ID 7478864
Bedrooms 3
Full Baths 2
HOA Fees $100/ann
HOA Y/N true
Year Built 1997
Annual Tax Amount $636
Tax Year 636
Lot Size 0.385 Acres
Property Description
As you step inside, you'll be greeted by a warm and inviting living area with large windows that fill the space with natural light. The open-concept floor plan seamlessly connects the living room, dining area, and kitchen, making it perfect for entertaining. The kitchen is equipped with modern appliances, ample counter space, and plenty of cabinets for storage. Freshly painted walls & baseboards.
The master bedroom features an en-suite bathroom with a luxurious soaking tub, separate shower, and double vanity. Additional bedrooms are generously sized and share well-appointed bathrooms. The home also includes a versatile bonus room that can be used as a home office, playroom, or additional living space.
Outside, you'll find a beautifully landscaped yard and a covered patio, ideal for relaxing and enjoying the Alabama weather. The property includes a two-car garage and a driveway with additional parking space.
Located in a friendly and quiet neighborhood, this home is conveniently close to local schools, parks, shopping, and dining options. Experience the charm and comfort of Fairhope living at 10126 Woodmere Dr.
Location
State AL
County Baldwin - Al
Direction Head South on 181 from Daphne and Woodmere Subdivision will be on your left, prior to reaching CR 32. After taking a left the house will be conveniently located on your right.
Rooms
Basement None
Primary Bedroom Level Main
Dining Room Open Floorplan
Kitchen Cabinets White
Interior
Interior Features Disappearing Attic Stairs, Double Vanity
Heating Central
Cooling Ceiling Fan(s), Central Air
Flooring Carpet, Ceramic Tile, Vinyl
Fireplaces Type None
Appliance Dishwasher, Electric Range
Laundry In Garage
Exterior
Exterior Feature Awning(s)
Garage Spaces 2.0
Fence Back Yard, Chain Link, Fenced
Pool None
Community Features None
Utilities Available Cable Available, Electricity Available
Waterfront Description None
View Y/N true
View City
Roof Type Shingle
Garage true
Building
Lot Description Back Yard, Landscaped, Level, Rectangular Lot
Foundation Slab
Sewer Public Sewer
Water Public
Architectural Style Ranch
Level or Stories One
Schools
Elementary Schools Baldwin - Other
Middle Schools Baldwin - Other
High Schools Baldwin - Other
Others
Acceptable Financing Cash, Conventional, FHA, USDA Loan, VA Loan
Listing Terms Cash, Conventional, FHA, USDA Loan, VA Loan
Special Listing Condition Standard
Find out why customers are choosing LPT Realty to meet their real estate needs
Learn More About LPT Realty


