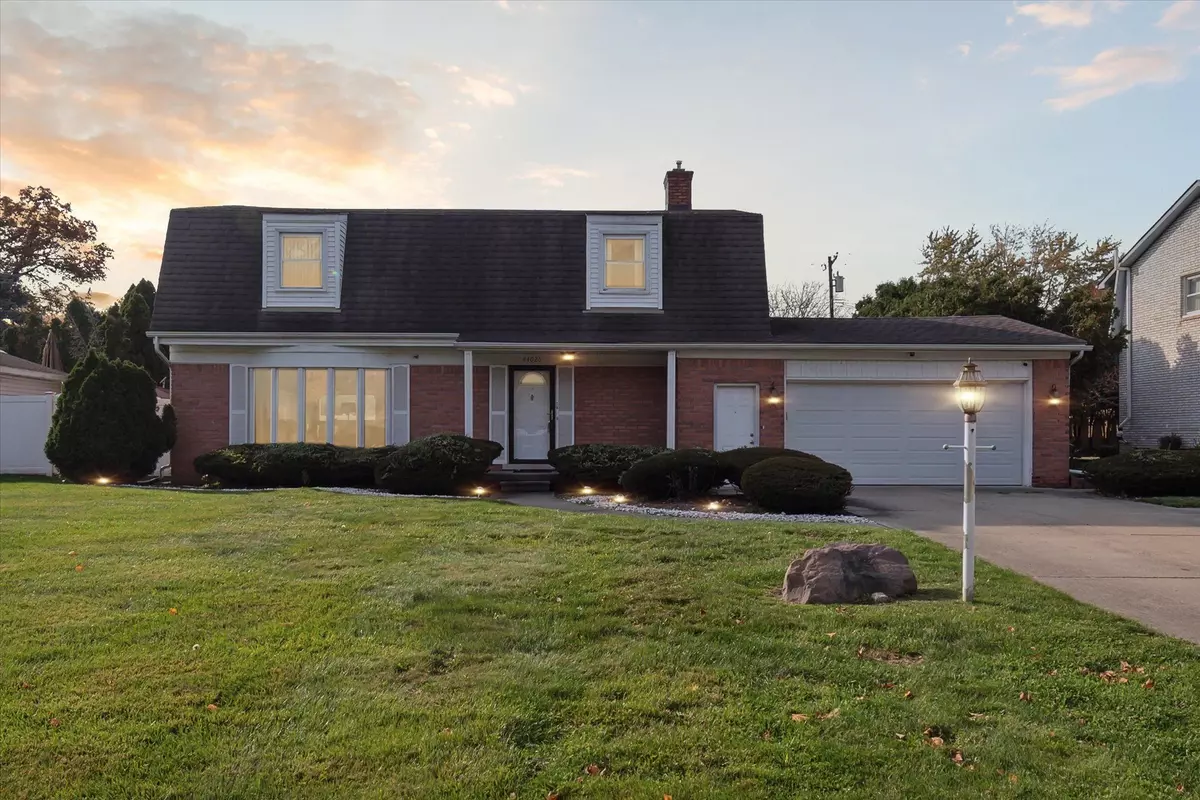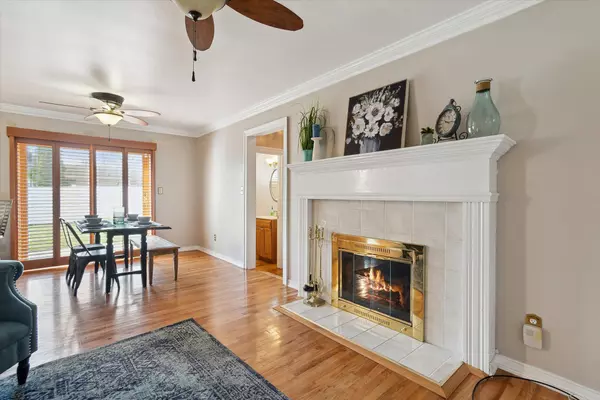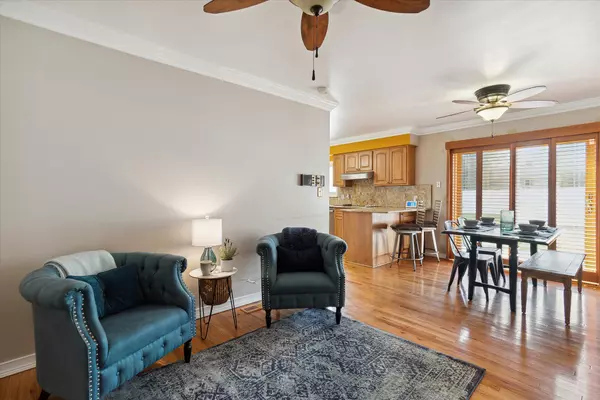GET MORE INFORMATION
$ 360,000
$ 350,000 2.9%
4 Beds
4 Baths
2,059 SqFt
$ 360,000
$ 350,000 2.9%
4 Beds
4 Baths
2,059 SqFt
Key Details
Sold Price $360,000
Property Type Single Family Home
Sub Type Single Family
Listing Status Sold
Purchase Type For Sale
Square Footage 2,059 sqft
Price per Sqft $174
Subdivision Lake Crest Estates Sub No 6
MLS Listing ID 60351135
Sold Date 01/03/25
Style 2 Story
Bedrooms 4
Full Baths 3
Half Baths 1
Abv Grd Liv Area 2,059
Year Built 1965
Annual Tax Amount $3,590
Lot Size 0.260 Acres
Acres 0.26
Lot Dimensions 80.10 x 128.80
Property Description
Location
State MI
County Wayne
Area Van Buren Twp (82111)
Rooms
Basement Finished
Interior
Interior Features Cable/Internet Avail., DSL Available
Hot Water Gas
Heating Forced Air
Cooling Ceiling Fan(s), Central A/C, Attic Fan
Fireplaces Type FamRoom Fireplace, Gas Fireplace
Appliance Dishwasher, Disposal, Freezer, Microwave, Range/Oven, Refrigerator
Exterior
Parking Features Attached Garage, Electric in Garage, Gar Door Opener
Garage Spaces 2.5
Garage Description 24x22
Garage Yes
Building
Story 2 Story
Foundation Basement
Water Public Water
Architectural Style Colonial
Structure Type Brick
Schools
School District Van Buren Isd
Others
Ownership Private
Assessment Amount $166
Energy Description Natural Gas
Acceptable Financing Conventional
Listing Terms Conventional
Financing Cash,Conventional,FHA,VA
Pets Allowed Cats Allowed, Dogs Allowed

Bought with The Charles Reinhart Company
Find out why customers are choosing LPT Realty to meet their real estate needs
Learn More About LPT Realty







