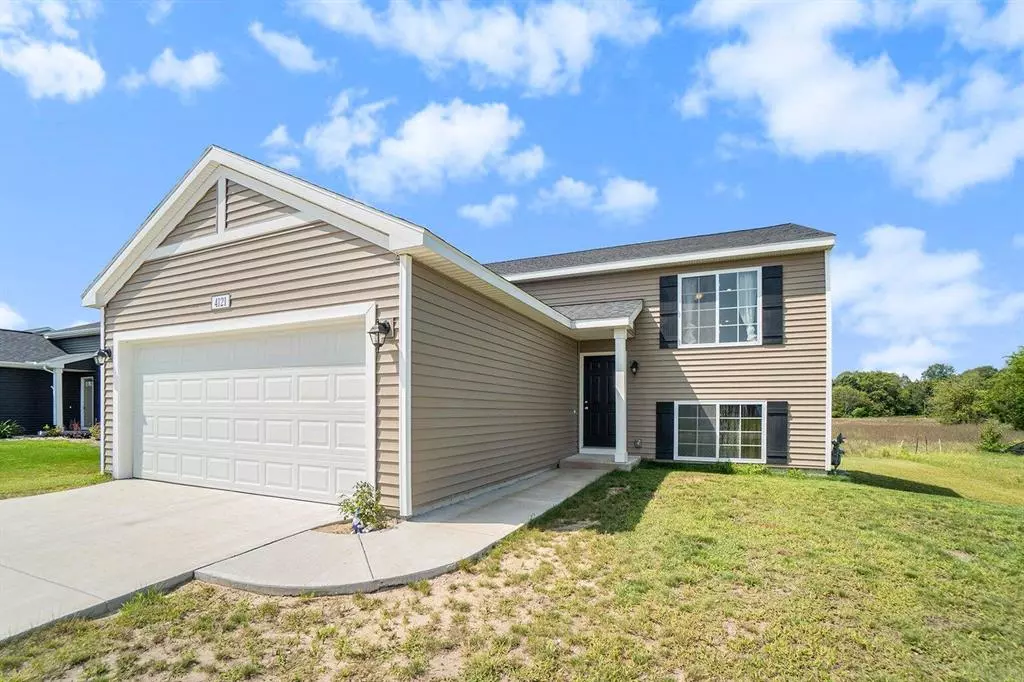
3 Beds
2 Baths
1,061 SqFt
3 Beds
2 Baths
1,061 SqFt
Key Details
Property Type Single Family Home
Listing Status Active
Purchase Type For Sale
Square Footage 1,061 sqft
Price per Sqft $329
MLS Listing ID 65024056986
Bedrooms 3
Full Baths 2
HOA Y/N no
Originating Board Greater Regional Alliance of REALTORS®
Year Built 2022
Annual Tax Amount $8,724
Lot Size 10,018 Sqft
Acres 0.23
Lot Dimensions 70x148x69x148
Property Description
The primary bedroom is a tranquil retreat, boasting a spacious walk-in closet and a private full bath, offering both privacy and convenience. Each additional bedroom is generously sized, ensuring comfort for family members or guests. With 8 years left on the structural warranty, you can enjoy peace of mind knowing your home is built to last.
Families will particularly appreciate being part of the highly rated West Ottawa Public School District. According to niche.com, this district excels in various areas, ranking 23rd of 580 for Best School Districts in Michigan, 21st of 554 for Best Places to Teach in Michigan, and 4th of 565 for Most Diverse School District in Michigan. These accolades highlight the district's dedication to educational excellence and a strong sense of community.
Beyond the home's interior, the outdoor space is equally impressive. The property's location backing up to Quincy Park means you'll have easy access to a vibrant community space featuring well-maintained soccer fields, baseball diamonds, dog park and playgrounds. Whether you're enjoying a peaceful evening in the backyard barbecuing or watching the kids play at the park, this home offers a lifestyle that embraces both comfort and convenience.
Don't
Location
State MI
County Ottawa
Area Holland Twp
Direction Once in Holland, take US-31 to Quincy St. WB on Quincy St. approx. 1.3 miles to Silverton Dr. on Right (North).
Rooms
Kitchen Dishwasher, Dryer, Microwave, Oven, Range/Stove, Refrigerator, Washer
Interior
Interior Features Laundry Facility
Heating Forced Air
Cooling Central Air
Fireplace no
Appliance Dishwasher, Dryer, Microwave, Oven, Range/Stove, Refrigerator, Washer
Heat Source Natural Gas
Laundry 1
Exterior
Parking Features Attached
Roof Type Composition
Porch Patio
Garage yes
Building
Foundation Basement
Sewer Public Sewer (Sewer-Sanitary), Sewer at Street
Water Public (Municipal), Water at Street
Level or Stories Bi-Level
Structure Type Vinyl
Schools
School District West Ottawa
Others
Tax ID 701606463002
Ownership Private Owned
Acceptable Financing Cash, Conventional, FHA, VA
Listing Terms Cash, Conventional, FHA, VA
Financing Cash,Conventional,FHA,VA


Find out why customers are choosing LPT Realty to meet their real estate needs
Learn More About LPT Realty







