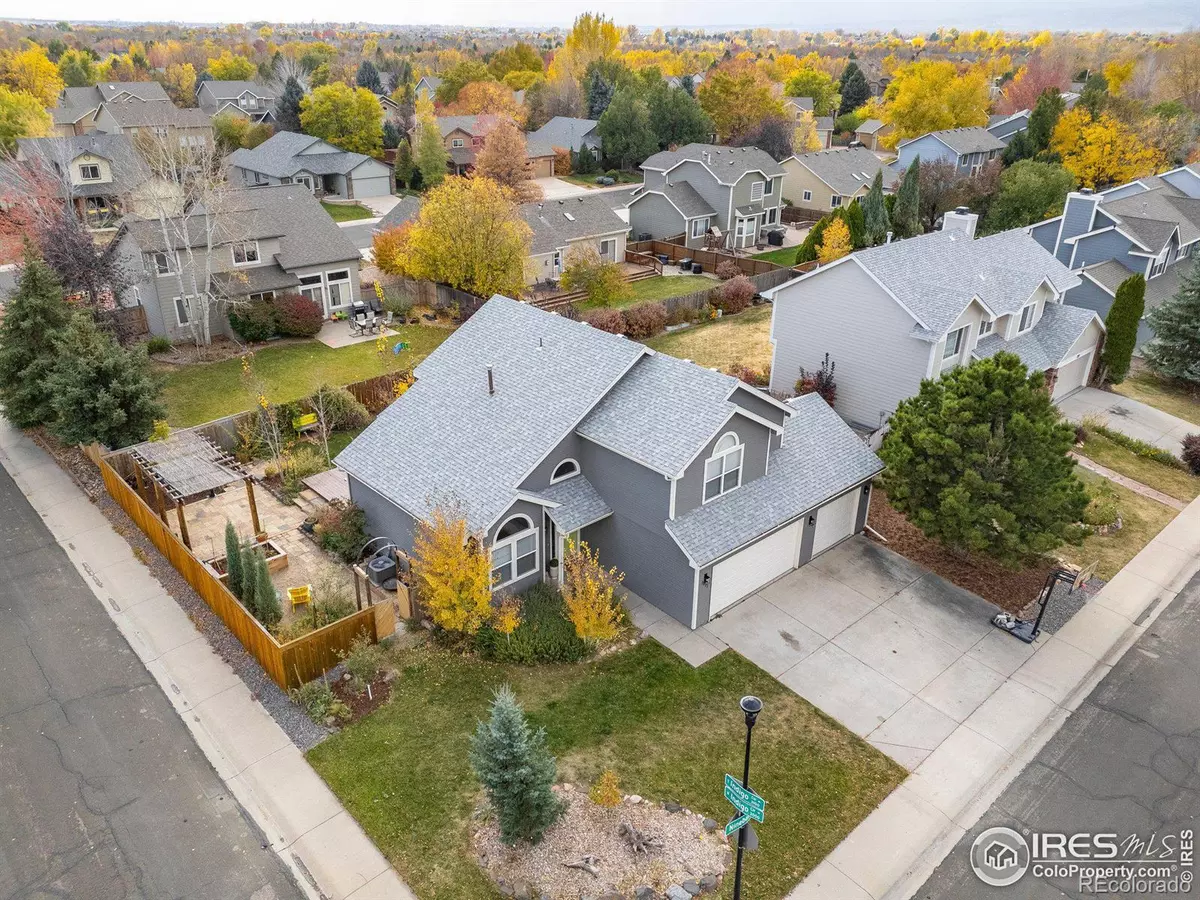
4 Beds
4 Baths
2,968 SqFt
4 Beds
4 Baths
2,968 SqFt
Key Details
Property Type Single Family Home
Sub Type Single Family Residence
Listing Status Active
Purchase Type For Sale
Square Footage 2,968 sqft
Price per Sqft $249
Subdivision Wild Wood
MLS Listing ID IR1021498
Bedrooms 4
Full Baths 2
Half Baths 1
Three Quarter Bath 1
Condo Fees $160
HOA Fees $160/ann
HOA Y/N Yes
Abv Grd Liv Area 2,217
Originating Board recolorado
Year Built 1994
Annual Tax Amount $4,130
Tax Year 2024
Lot Size 8,276 Sqft
Acres 0.19
Property Description
Location
State CO
County Larimer
Zoning res
Rooms
Basement Partial
Interior
Interior Features Eat-in Kitchen, Open Floorplan
Heating Forced Air
Cooling Ceiling Fan(s), Central Air
Flooring Wood
Fireplaces Type Gas
Fireplace N
Appliance Dishwasher, Disposal, Dryer, Microwave, Oven, Refrigerator, Washer
Laundry In Unit
Exterior
Garage Spaces 3.0
Utilities Available Natural Gas Available
Roof Type Composition
Total Parking Spaces 3
Garage Yes
Building
Lot Description Corner Lot, Sprinklers In Front
Sewer Public Sewer
Water Public
Level or Stories Two
Structure Type Wood Frame
Schools
Elementary Schools Kruse
Middle Schools Preston
High Schools Fossil Ridge
School District Poudre R-1
Others
Ownership Individual
Acceptable Financing Cash, Conventional
Listing Terms Cash, Conventional

6455 S. Yosemite St., Suite 500 Greenwood Village, CO 80111 USA

Find out why customers are choosing LPT Realty to meet their real estate needs
Learn More About LPT Realty







