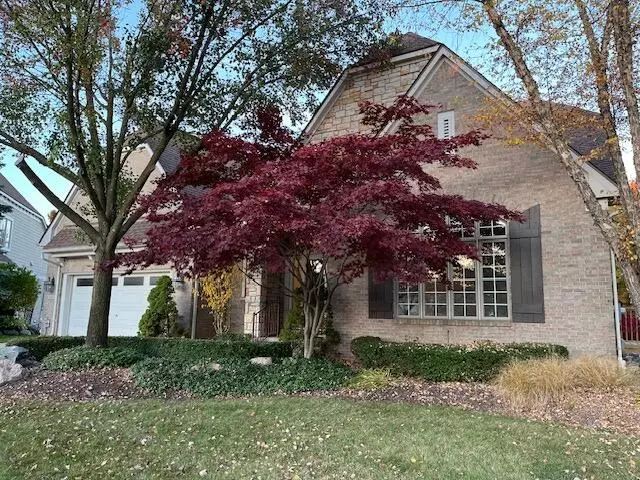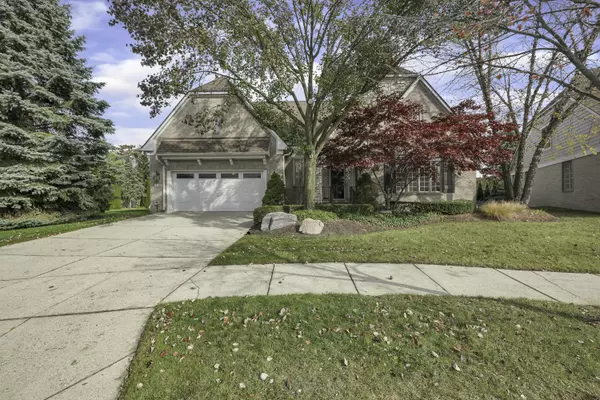
3 Beds
4 Baths
3,386 SqFt
3 Beds
4 Baths
3,386 SqFt
Key Details
Property Type Single Family Home
Sub Type Single Family Residence
Listing Status Active
Purchase Type For Sale
Square Footage 3,386 sqft
Price per Sqft $234
Municipality City of Troy
MLS Listing ID 24056888
Style Cape Cod
Bedrooms 3
Full Baths 3
Half Baths 1
HOA Fees $400/mo
HOA Y/N true
Year Built 2001
Annual Tax Amount $9,419
Tax Year 2024
Lot Size 3,570 Sqft
Acres 0.08
Lot Dimensions 55 x 65
Property Description
Location
State MI
County Oakland
Area Oakland County - 70
Direction North off of Wattles, just West of Coolidge.
Rooms
Basement Daylight, Full
Interior
Interior Features Ceiling Fan(s), Garage Door Opener, Guest Quarters, Humidifier, Security System, Whirlpool Tub, Wood Floor, Eat-in Kitchen, Pantry
Heating Forced Air
Cooling Central Air
Fireplaces Number 1
Fireplaces Type Family Room, Gas Log
Fireplace true
Window Features Low-Emissivity Windows,Screens,Insulated Windows
Appliance Washer, Refrigerator, Oven, Dryer, Disposal, Dishwasher, Cooktop
Laundry In Unit, Laundry Room, Main Level
Exterior
Exterior Feature Fenced Back, Porch(es), Deck(s), 3 Season Room
Parking Features Garage Faces Front, Garage Door Opener, Attached
Garage Spaces 2.0
Amenities Available Detached Unit, Pets Allowed
View Y/N No
Handicap Access Ramped Entrance, Accessible M Flr Half Bath, Accessible Mn Flr Full Bath, Grab Bar Mn Flr Bath, Low Threshold Shower
Garage Yes
Building
Lot Description Sidewalk, Wooded, Site Condo, Cul-De-Sac
Story 2
Sewer Public Sewer
Water Public
Architectural Style Cape Cod
Structure Type Brick,Stone,Wood Siding
New Construction No
Schools
School District Troy
Others
HOA Fee Include Trash,Snow Removal,Lawn/Yard Care
Tax ID 20-18-477-060
Acceptable Financing Cash, Conventional
Listing Terms Cash, Conventional

Find out why customers are choosing LPT Realty to meet their real estate needs
Learn More About LPT Realty







