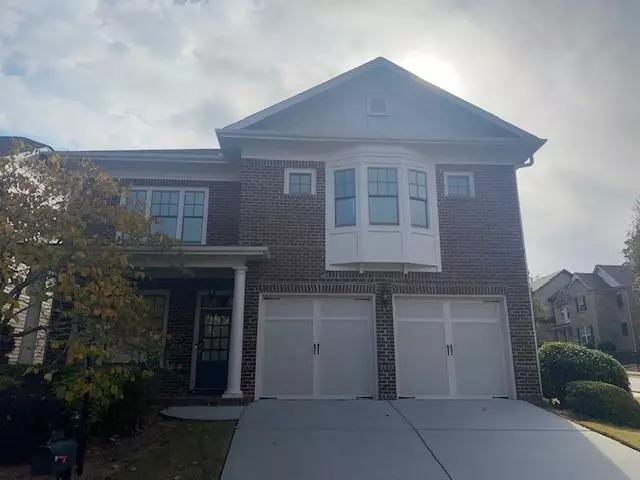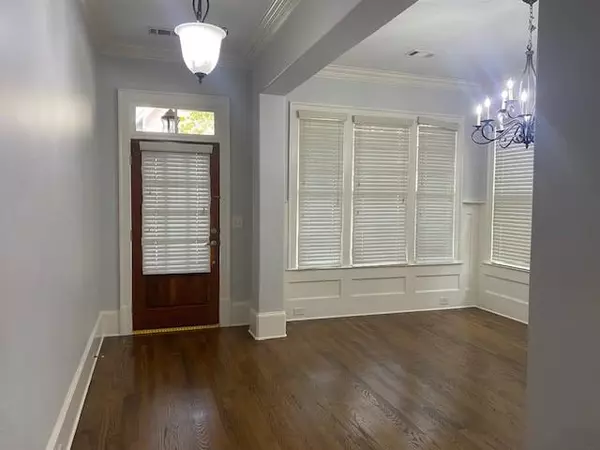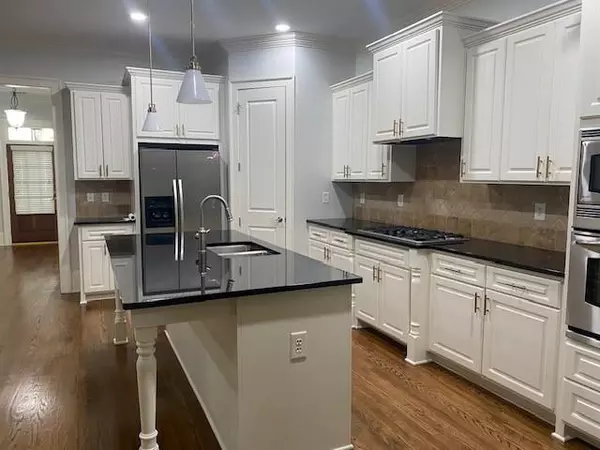
4 Beds
3.5 Baths
3,494 SqFt
4 Beds
3.5 Baths
3,494 SqFt
Key Details
Property Type Single Family Home
Sub Type Single Family Residence
Listing Status Pending
Purchase Type For Rent
Square Footage 3,494 sqft
Subdivision Laurel Pond
MLS Listing ID 7478984
Style Traditional
Bedrooms 4
Full Baths 3
Half Baths 1
HOA Y/N No
Originating Board First Multiple Listing Service
Year Built 2008
Available Date 2024-11-01
Lot Size 5,662 Sqft
Acres 0.13
Property Description
GARAGE. TOTAL OF FOUR BEDROOMS, THREE AND A HALF BATHS. MASTER ON MAIN WITH LARGE WALK-IN CLOSET. THREE BEDROOMS, TWO FULL BATHS, AND A BONUS ROOM UP. MASTER BATH FEATURES DOUBLE VANITIES, WALK-IN SHOWER, AND SOAKING TUB. LARGE, EAT-IN KITCHEN WITH VIEW TO FAMILY ROOM. PLENTY OF CABINET SPACE, ISLAND, AND STAINLESS APPLIANCES. LARGE FAMILY ROOM WITH FIREPLACE. HARDWOODS ON MAIN, SUSTAINABLE FLOORING UP. NEWER PAINT THROUGHOUT. COVERED PATIO OPENS TO SMALL, LEVEL BACKYARD. COVERED FRONT PORCH.
Location
State GA
County Fulton
Lake Name None
Rooms
Bedroom Description Master on Main
Other Rooms None
Basement None
Main Level Bedrooms 1
Dining Room Separate Dining Room
Interior
Interior Features Crown Molding, Disappearing Attic Stairs, High Ceilings 9 ft Upper, High Ceilings 10 ft Main, Tray Ceiling(s), Walk-In Closet(s)
Heating Central, Forced Air
Cooling Ceiling Fan(s), Central Air
Flooring Hardwood, Sustainable
Fireplaces Number 1
Fireplaces Type Family Room, Gas Starter
Window Features Double Pane Windows
Appliance Dishwasher, Disposal, Double Oven, Gas Cooktop, Gas Water Heater, Microwave, Refrigerator, Self Cleaning Oven
Laundry Laundry Room
Exterior
Exterior Feature Rain Gutters
Parking Features Attached, Garage, Garage Door Opener, Garage Faces Front, Kitchen Level
Garage Spaces 2.0
Fence None
Pool None
Community Features Gated, Homeowners Assoc, Sidewalks, Street Lights
Utilities Available Cable Available, Electricity Available, Natural Gas Available, Phone Available, Sewer Available, Underground Utilities, Water Available
Waterfront Description None
View Other
Roof Type Composition
Street Surface Asphalt
Accessibility None
Handicap Access None
Porch Front Porch, Patio
Private Pool false
Building
Lot Description Corner Lot, Level, Rectangular Lot
Story Two
Architectural Style Traditional
Level or Stories Two
Structure Type Brick 3 Sides
New Construction No
Schools
Elementary Schools New Prospect
Middle Schools Webb Bridge
High Schools Alpharetta
Others
Senior Community no
Tax ID 12 314009160979


Find out why customers are choosing LPT Realty to meet their real estate needs
Learn More About LPT Realty







