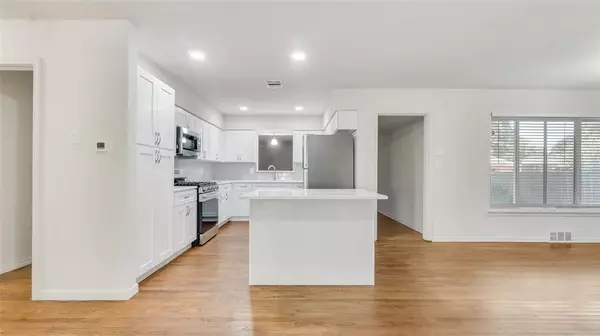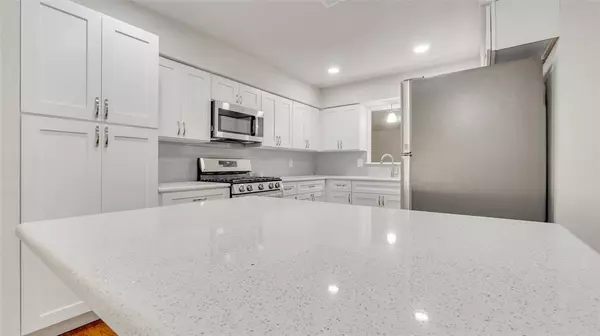
3 Beds
2 Baths
1,768 SqFt
3 Beds
2 Baths
1,768 SqFt
Key Details
Property Type Single Family Home
Sub Type Single Family Residence
Listing Status Active
Purchase Type For Sale
Square Footage 1,768 sqft
Price per Sqft $206
Subdivision Cedar Crest
MLS Listing ID 20758742
Bedrooms 3
Full Baths 1
Half Baths 1
HOA Y/N None
Year Built 1954
Lot Size 10,123 Sqft
Acres 0.2324
Property Description
Discover your dream home in the well-established community of Cedar Crest, conveniently located near the renowned Cedar Crest Golf Course. This beautifully remodeled residence boasts an inviting open floorplan that maximizes space and natural light, perfect for both entertaining and everyday living.
Step inside to find elegant hardwood floors that flow seamlessly throughout the entire home, enhancing the warmth and beauty of each room. The heart of the home features a modern kitchen equipped with stunning granite countertops, a spacious island, and all-new stainless steel appliances, making it a chef's delight.
Enjoy peace of mind with a brand-new HVAC system and a complimentary alarm system service for one year, ensuring your comfort and security year-round. With its tasteful updates and thoughtful design, this home is a perfect blend of style and functionality.
Don't miss the opportunity to own this exceptional property in Cedar Crest—schedule a tour today and experience the charm and elegance for yourself!
Location
State TX
County Dallas
Direction I 35S TO WEST ILLINOIS AVE. CONTINUE ON ILLINOIS TUEN LEFT ON SUTTER TO 2212 SUTTER.
Rooms
Dining Room 1
Interior
Interior Features Cable TV Available, Decorative Lighting, Double Vanity, Granite Counters, Kitchen Island, Open Floorplan, Pantry
Cooling Attic Fan, Ceiling Fan(s), Central Air, Gas
Flooring Hardwood, Tile
Fireplaces Number 1
Fireplaces Type Living Room
Appliance Built-in Gas Range, Built-in Refrigerator, Dishwasher, Disposal, Microwave, Refrigerator, Washer
Laundry Electric Dryer Hookup
Exterior
Garage Spaces 2.0
Carport Spaces 2
Fence Chain Link, Wood
Utilities Available Asphalt, Cable Available, City Water, Electricity Connected, Sidewalk
Roof Type Composition
Total Parking Spaces 2
Garage Yes
Building
Story One
Foundation Pillar/Post/Pier
Level or Stories One
Structure Type Brick
Schools
Elementary Schools Miller
High Schools Roosevelt
School District Dallas Isd
Others
Ownership Tax record
Acceptable Financing Conventional, FHA, VA Loan
Listing Terms Conventional, FHA, VA Loan


Find out why customers are choosing LPT Realty to meet their real estate needs
Learn More About LPT Realty







