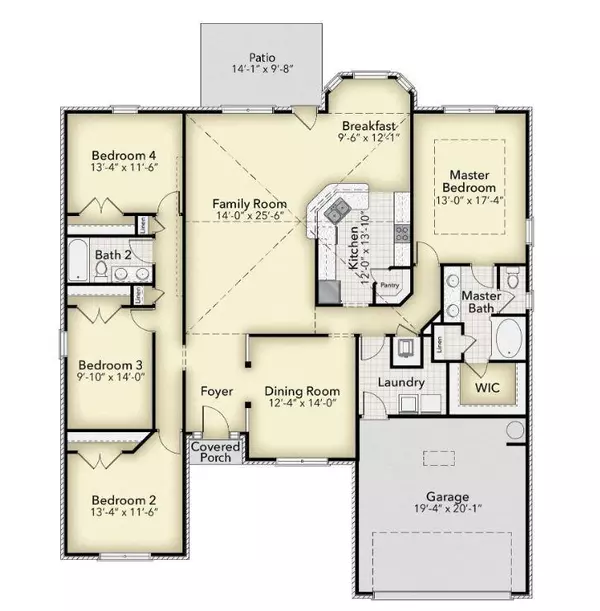
4 Beds
2 Baths
2,320 SqFt
4 Beds
2 Baths
2,320 SqFt
Key Details
Property Type Single Family Home
Sub Type Single Family Residence
Listing Status Active
Purchase Type For Sale
Square Footage 2,320 sqft
Price per Sqft $170
Subdivision Vickers Estates
MLS Listing ID 7478335
Bedrooms 4
Full Baths 2
Year Built 2024
Lot Size 1.490 Acres
Property Description
Location
State AL
County Mobile - Al
Direction Heading west on Moffat turn right on McCrary Rd then a left on to Stone Rd. Lot is on the west end of Stone Rd.
Rooms
Basement None
Dining Room Great Room, Open Floorplan
Kitchen Eat-in Kitchen, Kitchen Island, Pantry, Stone Counters, View to Family Room
Interior
Interior Features High Ceilings 10 ft Main, Recessed Lighting, Tray Ceiling(s)
Heating Electric
Cooling Electric
Flooring Carpet
Fireplaces Type None
Appliance Dishwasher, Disposal, Electric Range, Electric Water Heater
Laundry Electric Dryer Hookup, In Hall, Laundry Room
Exterior
Exterior Feature None
Garage Spaces 2.0
Fence None
Pool None
Community Features None
Utilities Available Cable Available, Electricity Available, Natural Gas Available, Phone Available, Sewer Available, Underground Utilities, Water Available
Waterfront Description None
View Y/N true
View Trees/Woods
Roof Type Shingle
Total Parking Spaces 4
Garage true
Building
Lot Description Back Yard, Cleared, Front Yard, Level, Wooded
Foundation Block
Sewer Septic Tank
Water Public
Architectural Style Craftsman
Level or Stories One
Schools
Elementary Schools Allentown
Middle Schools Semmes
High Schools Mary G Montgomery
Others
Special Listing Condition Standard

Find out why customers are choosing LPT Realty to meet their real estate needs
Learn More About LPT Realty



