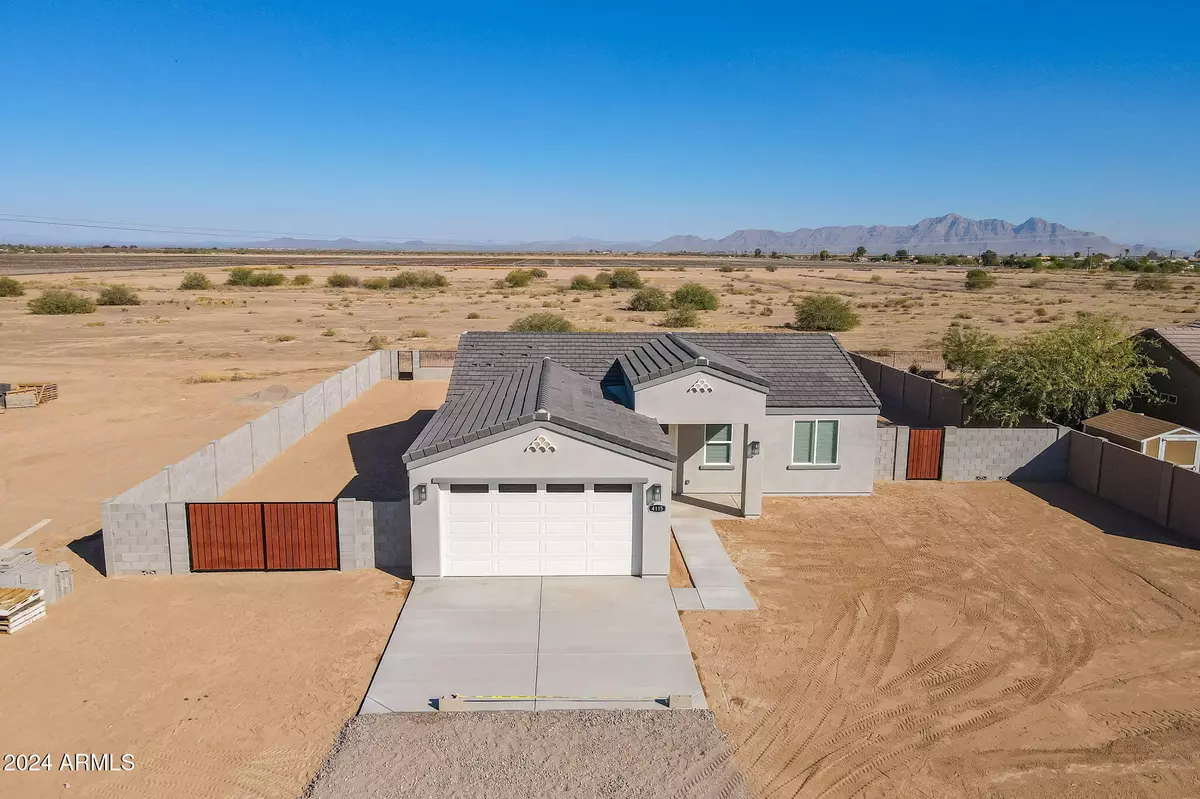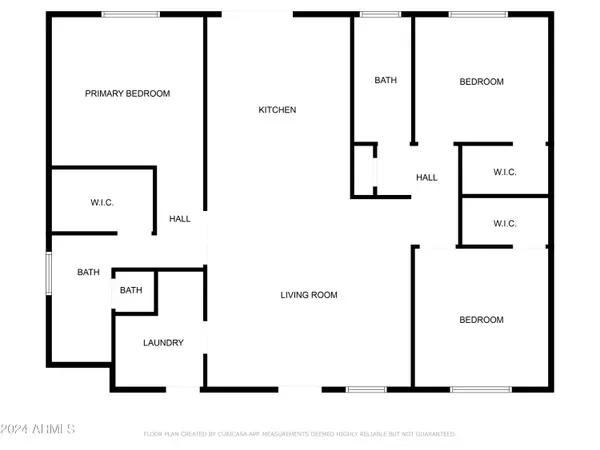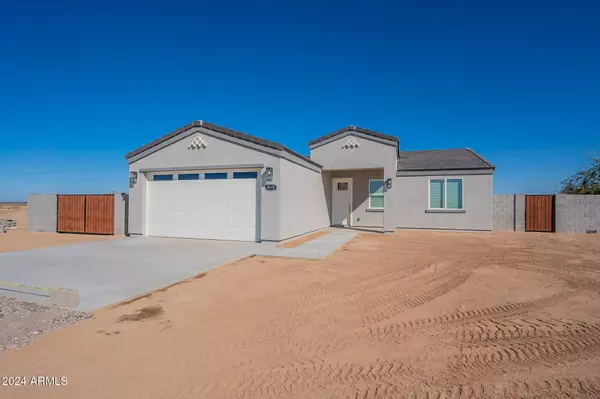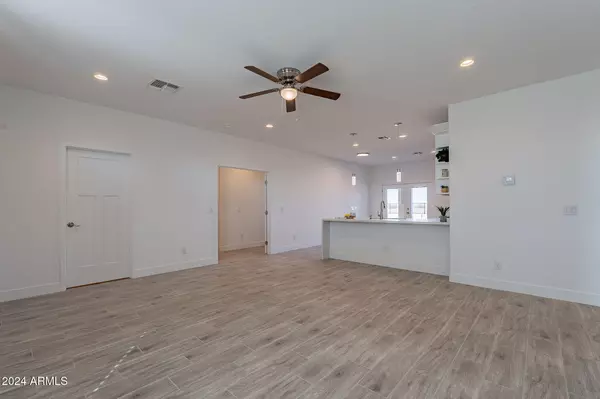3 Beds
2 Baths
1,580 SqFt
3 Beds
2 Baths
1,580 SqFt
Key Details
Property Type Single Family Home
Sub Type Single Family - Detached
Listing Status Active Under Contract
Purchase Type For Sale
Square Footage 1,580 sqft
Price per Sqft $215
Subdivision Toltec/Arizona Valley Unit Three
MLS Listing ID 6776788
Style Ranch
Bedrooms 3
HOA Y/N No
Originating Board Arizona Regional Multiple Listing Service (ARMLS)
Year Built 2024
Annual Tax Amount $48
Tax Year 2024
Lot Size 0.344 Acres
Acres 0.34
Property Description
2X6 Construction
The whole house is fully sheathed with plywood- Not just the corners like the other builders.
Spray Foam Insulation in all exterior walls, attic, and garage
Tile Roof
Sand Finish Stucco
Full Length Covered Patio
9 foot ceilings
Vinyl Frame Low E windows with Argon Fill
6 inch baseboards throughout
All cabinets with slow close hardware & cabinet crown molding
Fully fenced with RV Gate
Tile Throughout
1X2 8' Panel Doors throughout
Features Of this Home and Property
New Custom Home in Non HOA area!
S of an Acre with Views of Newman Peak and Picacho Peak
SkyDive Arizona is less than .5 mile away so you can watch the Skydivers from your back porch.
Public Water Company
APS Electric
Custom light fixtures
Recessed LED lighting throughout the home
Ceiling Fans throughout
9 foot ceilings
8 foot doors throughout
Matte Black hardware on all doors
Upgraded matte black Delta shower trims
NO HOA
RV Parking in front and back
French doors on backdoor
Kitchen-
Shaker white cabinets with crown molding
Stainless pull handles on cabinets
Slow Close Hardware
Stainless steel single bowl sink
with single handle pull down sprayer
Pendant lighting above the island
Recessed LED lighting
Highend Matching Stainless steel appliances
Subway Tile Backsplash
Primary Suite-
Doubledoor entryway
Recessed LED lighting
Ceiling fan
Wood look Tile floors
2" wood Blinds
Large Vanity with slow close drawers and dual undermount rectangle sinks
Quartz countertops
Custom walk in Tile Shower with Pebble shower floor and bench
Huge walk in closet with shelving
Bedrooms-
Wood plank tile
1X2 8'Panel Doors with stainless steel hardware
Large walkin closet
Recessed LED Lighting
Ceiling fans
2" wood blinds
Bathroom-
Large vanity with multiple drawers and undermount Rectangle sink
Tile to ceiling bathtub
Dual flush tiolets
Laundry-
Inside with 42" upper cabinets
Laundry sink
Back Yard
Full Length Covered Patio
Ceiling Fans
View Fencing with Access Gate
View View Views!
Garage
Extended Height garage
Extended length garage (can fit full size truck)
Exterior exit/entry door
Electric Garage Door opener
8 foot insulated garage door
Soft Water Loop
Location
State AZ
County Pinal
Community Toltec/Arizona Valley Unit Three
Direction From AZ Hwy-87, head West on Shedd Rd, North on Zapotec Ave to home on the right.
Rooms
Master Bedroom Split
Den/Bedroom Plus 3
Separate Den/Office N
Interior
Interior Features Eat-in Kitchen, Breakfast Bar, 9+ Flat Ceilings, No Interior Steps, Soft Water Loop, Pantry, 3/4 Bath Master Bdrm, Double Vanity, High Speed Internet
Heating Electric
Cooling Refrigeration, Programmable Thmstat, Ceiling Fan(s)
Flooring Tile
Fireplaces Number No Fireplace
Fireplaces Type None
Fireplace No
Window Features Dual Pane,Low-E,Vinyl Frame
SPA None
Laundry WshrDry HookUp Only
Exterior
Exterior Feature Covered Patio(s)
Parking Features Dir Entry frm Garage, Electric Door Opener, Extnded Lngth Garage, Over Height Garage, RV Gate, Side Vehicle Entry, RV Access/Parking
Garage Spaces 2.0
Garage Description 2.0
Fence Block, Wrought Iron
Pool None
Amenities Available None
View City Lights, Mountain(s)
Roof Type Tile
Private Pool No
Building
Lot Description Dirt Front, Dirt Back
Story 1
Builder Name Ehuna Investments
Sewer Septic in & Cnctd, Septic Tank
Water City Water
Architectural Style Ranch
Structure Type Covered Patio(s)
New Construction Yes
Schools
Elementary Schools Toltec Elementary School
Middle Schools Toltec Elementary School
High Schools Vista Grande High School
School District Casa Grande Union High School District
Others
HOA Fee Include No Fees
Senior Community No
Tax ID 404-06-080
Ownership Fee Simple
Acceptable Financing Conventional, FHA, USDA Loan, VA Loan
Horse Property N
Listing Terms Conventional, FHA, USDA Loan, VA Loan

Copyright 2024 Arizona Regional Multiple Listing Service, Inc. All rights reserved.
Find out why customers are choosing LPT Realty to meet their real estate needs
Learn More About LPT Realty







