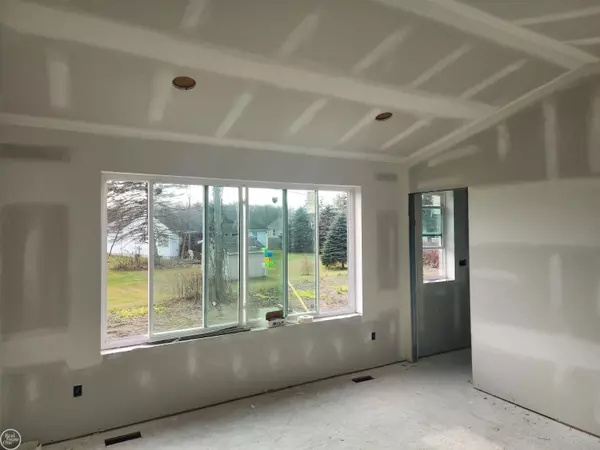
3 Beds
2 Baths
1,400 SqFt
3 Beds
2 Baths
1,400 SqFt
Key Details
Property Type Single Family Home
Sub Type Single Family
Listing Status Active
Purchase Type For Sale
Square Footage 1,400 sqft
Price per Sqft $249
Subdivision Whispering Winds Ii
MLS Listing ID 50159509
Style 1 Story
Bedrooms 3
Full Baths 2
Abv Grd Liv Area 1,400
Year Built 2024
Lot Size 0.870 Acres
Acres 0.87
Lot Dimensions 47.7x127x330x66x336
Property Description
Location
State MI
County St. Clair
Area Kimball Twp (74040)
Zoning Residential
Rooms
Basement Egress/Daylight Windows, Full, Poured
Interior
Interior Features Cathedral/Vaulted Ceiling, Sump Pump
Hot Water Gas
Heating Forced Air
Cooling Central A/C
Exterior
Parking Features Attached Garage, Electric in Garage, Gar Door Opener
Garage Spaces 2.0
Garage Description 21x24.2
Amenities Available Pets-Allowed, Dogs Allowed, Cats Allowed
Garage Yes
Building
Story 1 Story
Foundation Basement
Water Public Water
Architectural Style Ranch
Structure Type Vinyl Siding
Schools
School District Port Huron Area School District
Others
Ownership Private
SqFt Source Measured
Energy Description Natural Gas
Financing Cash,Conventional,FHA,VA
Pets Allowed No Restrictions


Find out why customers are choosing LPT Realty to meet their real estate needs
Learn More About LPT Realty







