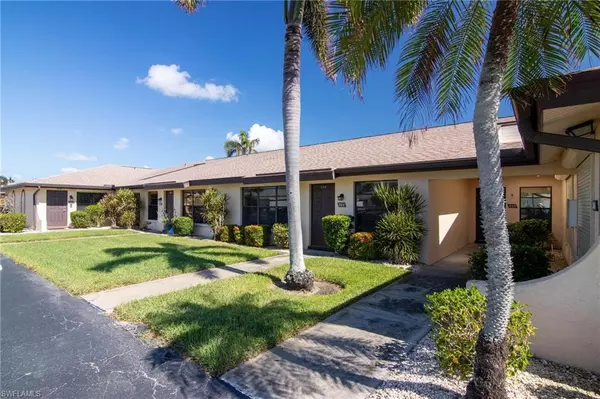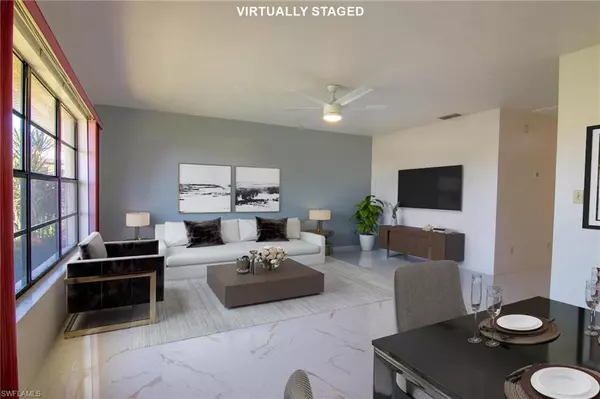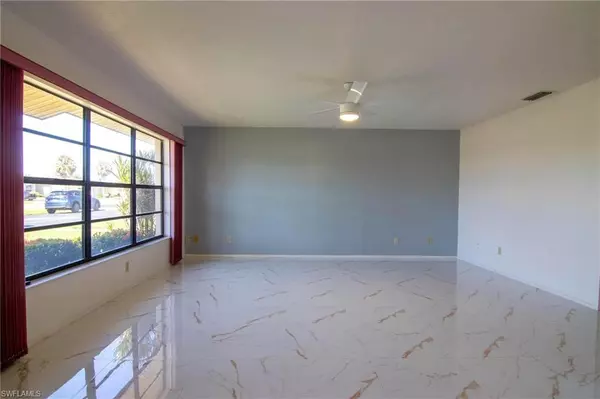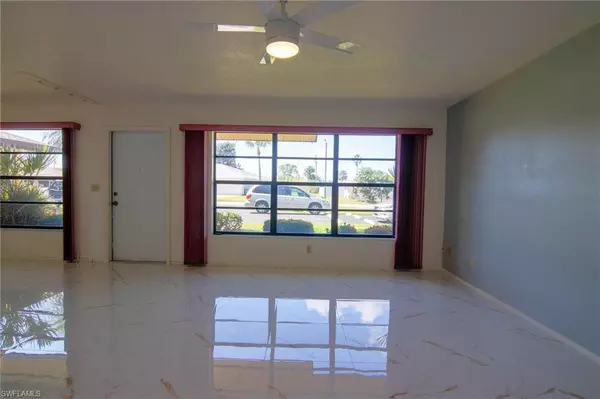
2 Beds
2 Baths
794 SqFt
2 Beds
2 Baths
794 SqFt
Key Details
Property Type Condo
Sub Type Low Rise (1-3)
Listing Status Pending
Purchase Type For Sale
Square Footage 794 sqft
Price per Sqft $207
Subdivision Carleton Place Condo
MLS Listing ID 224084265
Style Contemporary
Bedrooms 2
Full Baths 2
HOA Fees $423/mo
HOA Y/N Yes
Originating Board Florida Gulf Coast
Year Built 1980
Annual Tax Amount $1,436
Tax Year 2023
Lot Size 8,019 Sqft
Acres 0.1841
Property Description
This well-maintained 2 bedroom, 2 full bath condo is located in the established Country Club neighborhood in SE Cape Coral.
The community received new roofs in 2022 after hurricane Ian, ensuring the safety and security of all residents. Additionally, this unit is located in a non-flood zone (X-500) and has not experienced any inside flood damage, providing peace of mind to potential buyers.
The Seller has taken care of the big-ticket items, including a new A/C in 2021, Plumbing Re-Pipe in 2022, New Breaker Box in 2024,Newer Hot water Heater and new Gorgeous Porcelain Tile throughout the main living area. They have also replaced the Lanai popcorn ceiling, garbage disposal, two designer ceiling fans, and toilets. In addition, the special assessment has been fully paid! With all these benefits, the new buyers only need to update, adding their own cosmetic touches to suit their style.
The condo boasts abundant natural daylight and big picture windows with great views, creating a bright and airy living space that feels like a single-family home. Residents can enjoy the community pool for Sunset Celebrations with friends and family or take advantage of the community grilling station for barbeques. Additionally, there is a clubhouse by the pool complete with a full kitchen, crafting area, and plenty of seating for hosting gatherings.
Don't miss out on this opportunity to own a well-priced condo in a desirable 55+ community with great amenities and a convenient location.
Location
State FL
County Lee
Area Cc12 - Cape Coral Unit 7-15
Direction Country Club Blvd. to SE 38th Ter East and follow to SE 11th Place.
Rooms
Dining Room Dining - Family
Interior
Interior Features Great Room, Guest Bath, Guest Room, Wired for Data
Heating Central Electric
Cooling Ceiling Fan(s), Central Electric
Flooring Carpet, Tile
Window Features Single Hung,Sliding
Appliance Dishwasher, Disposal, Dryer, Range, Refrigerator/Freezer, Washer
Laundry Washer/Dryer Hookup, Inside
Exterior
Exterior Feature Courtyard, Outdoor Shower, Sprinkler Auto, Storage
Community Features Pool, Community Room, See Remarks, Sidewalks, Condo/Hotel
Utilities Available Cable Available
Waterfront Description None
View Y/N Yes
View Landscaped Area
Roof Type Shingle
Street Surface Paved
Porch Screened Lanai/Porch
Garage No
Private Pool No
Building
Lot Description Regular
Faces Country Club Blvd. to SE 38th Ter East and follow to SE 11th Place.
Story 1
Sewer Assessment Paid, Central
Water Assessment Paid, Central
Architectural Style Contemporary
Level or Stories 1 Story/Ranch
Structure Type Concrete Block,Stucco
New Construction No
Schools
Elementary Schools School Choice
Middle Schools School Choice
High Schools School Choice
Others
HOA Fee Include Insurance,Maintenance Grounds,Legal/Accounting,Manager,Pest Control Exterior,Pest Control Interior,Repairs,Reserve,Sewer,Trash,Water
Tax ID 06-45-24-C4-02600.2040
Ownership Condo
Acceptable Financing Buyer Finance/Cash
Listing Terms Buyer Finance/Cash

Find out why customers are choosing LPT Realty to meet their real estate needs
Learn More About LPT Realty







