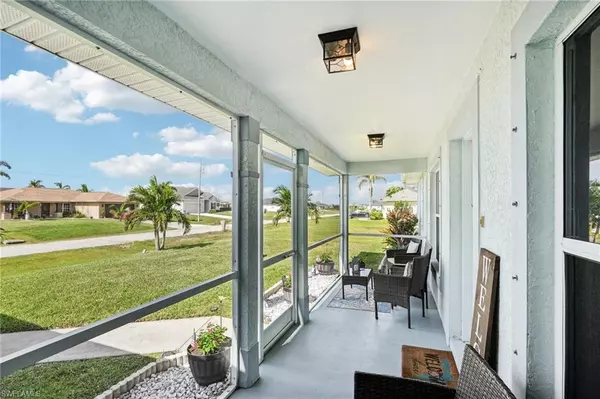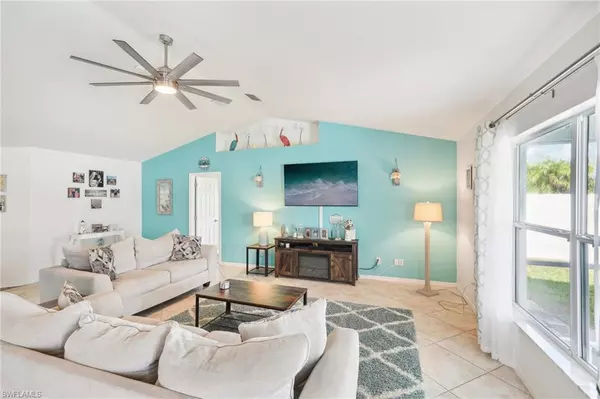
3 Beds
2 Baths
2,035 SqFt
3 Beds
2 Baths
2,035 SqFt
Key Details
Property Type Single Family Home
Sub Type Single Family Residence
Listing Status Active
Purchase Type For Sale
Square Footage 2,035 sqft
Price per Sqft $180
Subdivision Cape Coral
MLS Listing ID 224082020
Bedrooms 3
Full Baths 2
Originating Board Florida Gulf Coast
Year Built 2004
Annual Tax Amount $4,800
Tax Year 2024
Lot Size 10,018 Sqft
Acres 0.23
Property Description
Relax on the inviting screened front porch or enjoy the spacious enclosed lanai that leads to a large, privacy-fenced backyard—offering plenty of room for a pool. The home has been upgraded with expanded electric for pool equipment, a new weatherhead, and recently disinfected HVAC ductwork. Additional enhancements include new exhaust fans, ceiling fans, and light fixtures throughout. All appliances are brand new, and a gas grill and fridge, along with a separate freezer in the garage, convey with the sale. With a new roof (2022) and HVAC system (2024), this home is move-in ready. City water and sewer connections will be added in 2030, enhancing convenience. Don’t miss out on this fantastic opportunity!
Location
State FL
County Lee
Area Cc42 - Cape Coral Unit 50, 54, 51, 52, 53,
Zoning R1-D
Rooms
Dining Room Breakfast Bar, Dining - Living, Eat-in Kitchen
Interior
Interior Features Great Room, Den - Study, Home Office, Wired for Data, Entrance Foyer, Pantry, Vaulted Ceiling(s), Walk-In Closet(s)
Heating Central Electric
Cooling Ceiling Fan(s), Central Electric
Flooring Tile, Vinyl
Window Features Single Hung,Shutters,Shutters - Manual
Appliance Electric Cooktop, Dishwasher, Dryer, Freezer, Ice Maker, Microwave, Range, Refrigerator, Refrigerator/Freezer, Refrigerator/Icemaker, Self Cleaning Oven, Water Treatment Owned
Laundry Inside
Exterior
Exterior Feature Privacy Wall, Room for Pool
Garage Spaces 2.0
Fence Fenced
Community Features None, No Subdivision, Non-Gated
Utilities Available Cable Not Available
Waterfront Description None
View Y/N Yes
View Landscaped Area
Roof Type Shingle
Street Surface Paved
Porch Screened Lanai/Porch, Patio
Garage Yes
Private Pool No
Building
Lot Description Regular
Story 1
Sewer Septic Tank
Water Well
Level or Stories 1 Story/Ranch
Structure Type Concrete Block,Stucco
New Construction No
Schools
Elementary Schools Trafalgar Elementary School, Hector A. Cafferata Jr Elementary School
Middle Schools Mariner Middle School
High Schools Mariner High School
Others
HOA Fee Include None
Tax ID 08-44-23-C3-03969.0230
Ownership Single Family
Security Features Smoke Detector(s),Smoke Detectors
Acceptable Financing Buyer Finance/Cash, FHA, VA Loan
Listing Terms Buyer Finance/Cash, FHA, VA Loan

Find out why customers are choosing LPT Realty to meet their real estate needs
Learn More About LPT Realty







