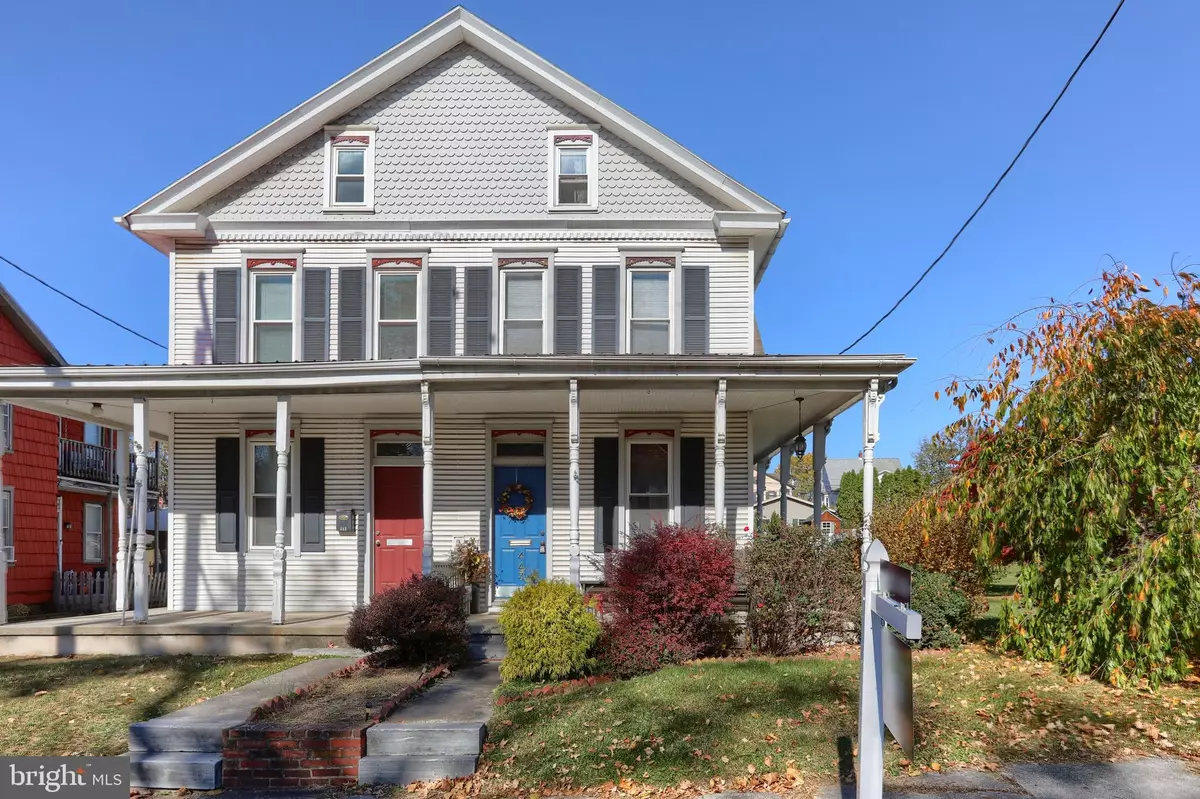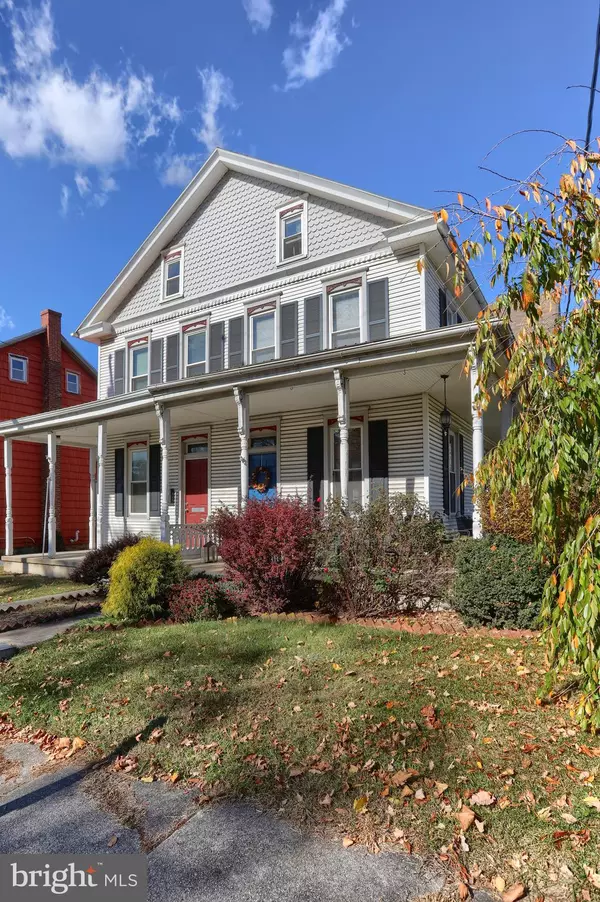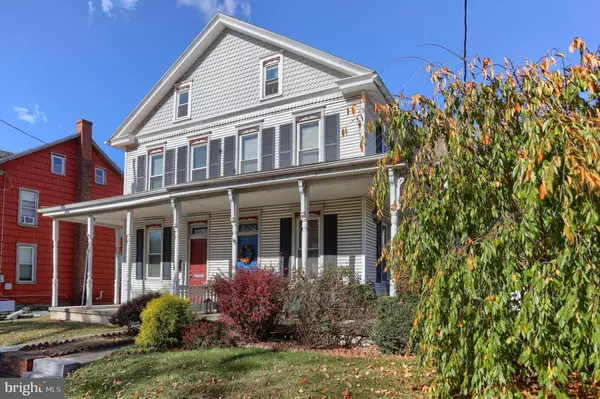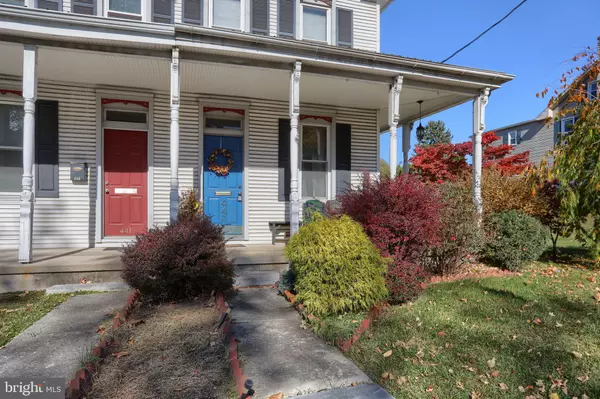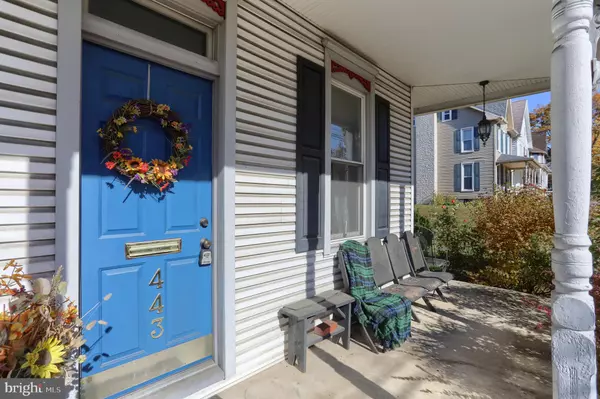
3 Beds
1 Bath
1,660 SqFt
3 Beds
1 Bath
1,660 SqFt
Key Details
Property Type Single Family Home, Townhouse
Sub Type Twin/Semi-Detached
Listing Status Active
Purchase Type For Sale
Square Footage 1,660 sqft
Price per Sqft $143
Subdivision Annville Area
MLS Listing ID PALN2017406
Style Traditional
Bedrooms 3
Full Baths 1
HOA Y/N N
Abv Grd Liv Area 1,660
Originating Board BRIGHT
Year Built 1940
Annual Tax Amount $3,302
Tax Year 2024
Lot Size 6,098 Sqft
Acres 0.14
Property Description
Location
State PA
County Lebanon
Area Annville Twp (13218)
Zoning RESIDENTIAL HISTORIC DIST
Direction South
Rooms
Basement Full
Interior
Interior Features Dining Area, Formal/Separate Dining Room, Built-Ins
Hot Water Oil
Heating Radiator, Hot Water
Cooling Central A/C
Flooring Hardwood
Inclusions All appliances
Equipment Dishwasher, Built-In Microwave, Oven/Range - Electric, Disposal
Fireplace N
Window Features Insulated
Appliance Dishwasher, Built-In Microwave, Oven/Range - Electric, Disposal
Heat Source Oil
Laundry Has Laundry, Basement
Exterior
Exterior Feature Deck(s)
Parking Features Garage - Rear Entry, Garage Door Opener, Oversized
Garage Spaces 4.0
Fence Board
Utilities Available Cable TV Available
Water Access N
Roof Type Shingle,Composite
Accessibility 2+ Access Exits
Porch Deck(s)
Road Frontage Public
Total Parking Spaces 4
Garage Y
Building
Story 2
Foundation Slab, Stone
Sewer Public Sewer
Water Public
Architectural Style Traditional
Level or Stories 2
Additional Building Above Grade, Below Grade
New Construction N
Schools
Elementary Schools Annville
Middle Schools Annville Cleona
High Schools Annville Cleona
School District Annville-Cleona
Others
Senior Community No
Tax ID 18-2314697-365815-0000
Ownership Fee Simple
SqFt Source Assessor
Security Features Smoke Detector
Acceptable Financing Cash, Conventional, FHA, VA
Listing Terms Cash, Conventional, FHA, VA
Financing Cash,Conventional,FHA,VA
Special Listing Condition Standard


Find out why customers are choosing LPT Realty to meet their real estate needs
Learn More About LPT Realty


