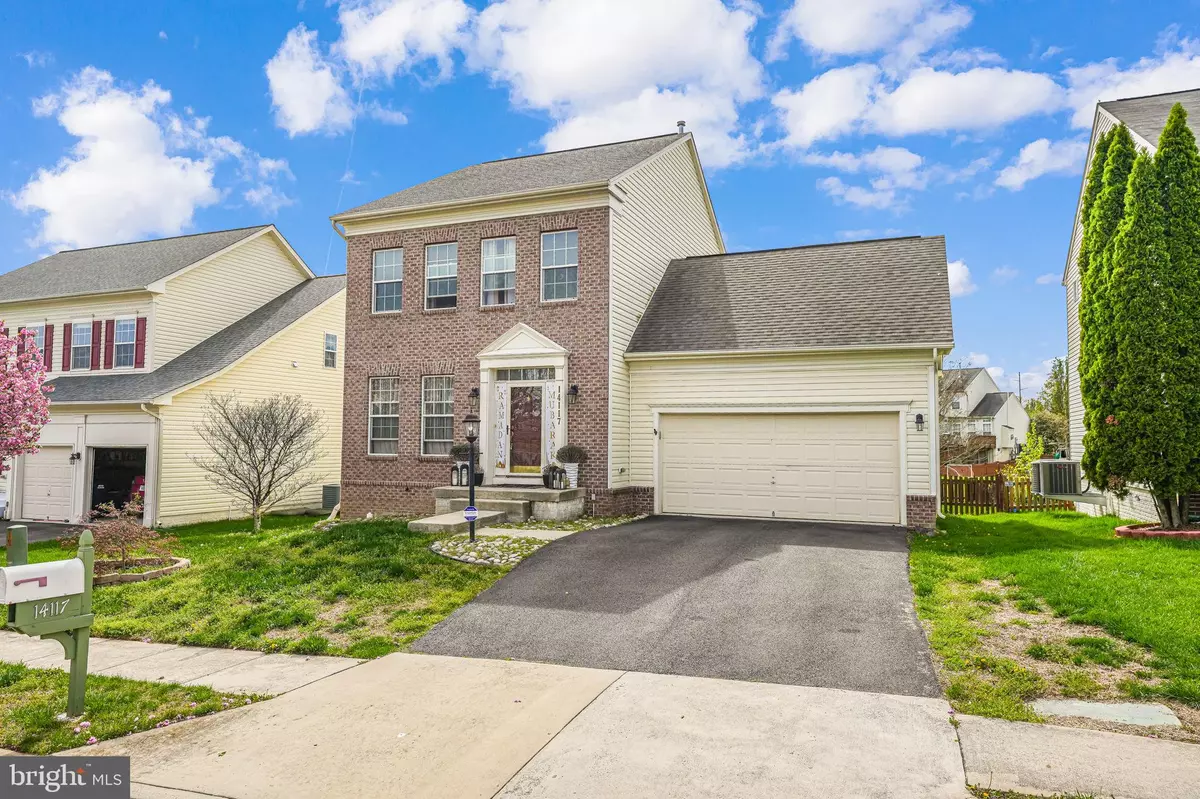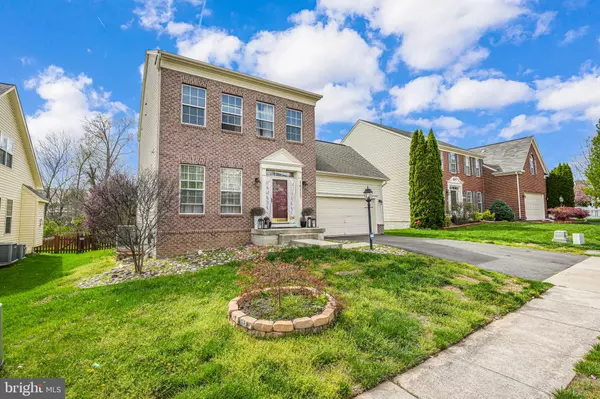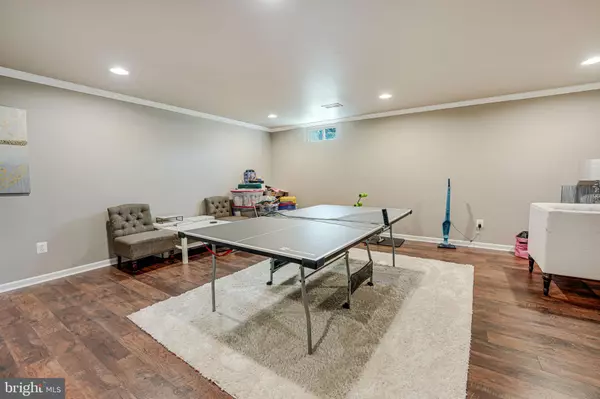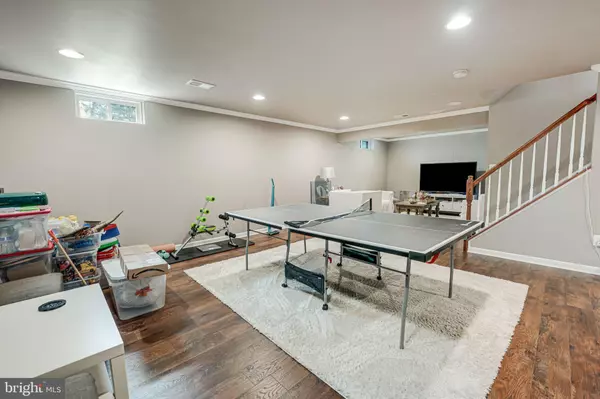
4 Beds
4 Baths
2,648 SqFt
4 Beds
4 Baths
2,648 SqFt
Key Details
Property Type Single Family Home
Sub Type Detached
Listing Status Pending
Purchase Type For Sale
Square Footage 2,648 sqft
Price per Sqft $273
Subdivision Meadows At Morris Farm
MLS Listing ID VAPW2082096
Style Colonial
Bedrooms 4
Full Baths 3
Half Baths 1
HOA Fees $93/mo
HOA Y/N Y
Abv Grd Liv Area 1,812
Originating Board BRIGHT
Year Built 2009
Annual Tax Amount $5,738
Tax Year 2024
Lot Size 6,899 Sqft
Acres 0.16
Property Description
Location
State VA
County Prince William
Zoning PMR
Rooms
Basement Connecting Stairway, Daylight, Partial
Interior
Interior Features Combination Kitchen/Dining, Upgraded Countertops, Crown Moldings, Window Treatments, Wood Floors
Hot Water Natural Gas
Heating Forced Air
Cooling Central A/C
Equipment Dryer, Washer, Refrigerator, Stove, Oven - Single
Fireplace N
Appliance Dryer, Washer, Refrigerator, Stove, Oven - Single
Heat Source Natural Gas
Exterior
Parking Features Garage - Front Entry
Garage Spaces 2.0
Amenities Available Club House, Common Grounds, Pool - Outdoor, Tot Lots/Playground, Lake, Jog/Walk Path
Water Access N
Roof Type Asphalt
Accessibility None
Attached Garage 2
Total Parking Spaces 2
Garage Y
Building
Story 3
Foundation Other
Sewer Public Sewer
Water Public
Architectural Style Colonial
Level or Stories 3
Additional Building Above Grade, Below Grade
Structure Type 9'+ Ceilings
New Construction N
Schools
School District Prince William County Public Schools
Others
HOA Fee Include Pool(s),Snow Removal,Reserve Funds,Trash
Senior Community No
Tax ID 7396-63-5609
Ownership Fee Simple
SqFt Source Assessor
Acceptable Financing Cash, Conventional, FHA, VA, Other
Listing Terms Cash, Conventional, FHA, VA, Other
Financing Cash,Conventional,FHA,VA,Other
Special Listing Condition Standard


Find out why customers are choosing LPT Realty to meet their real estate needs
Learn More About LPT Realty







