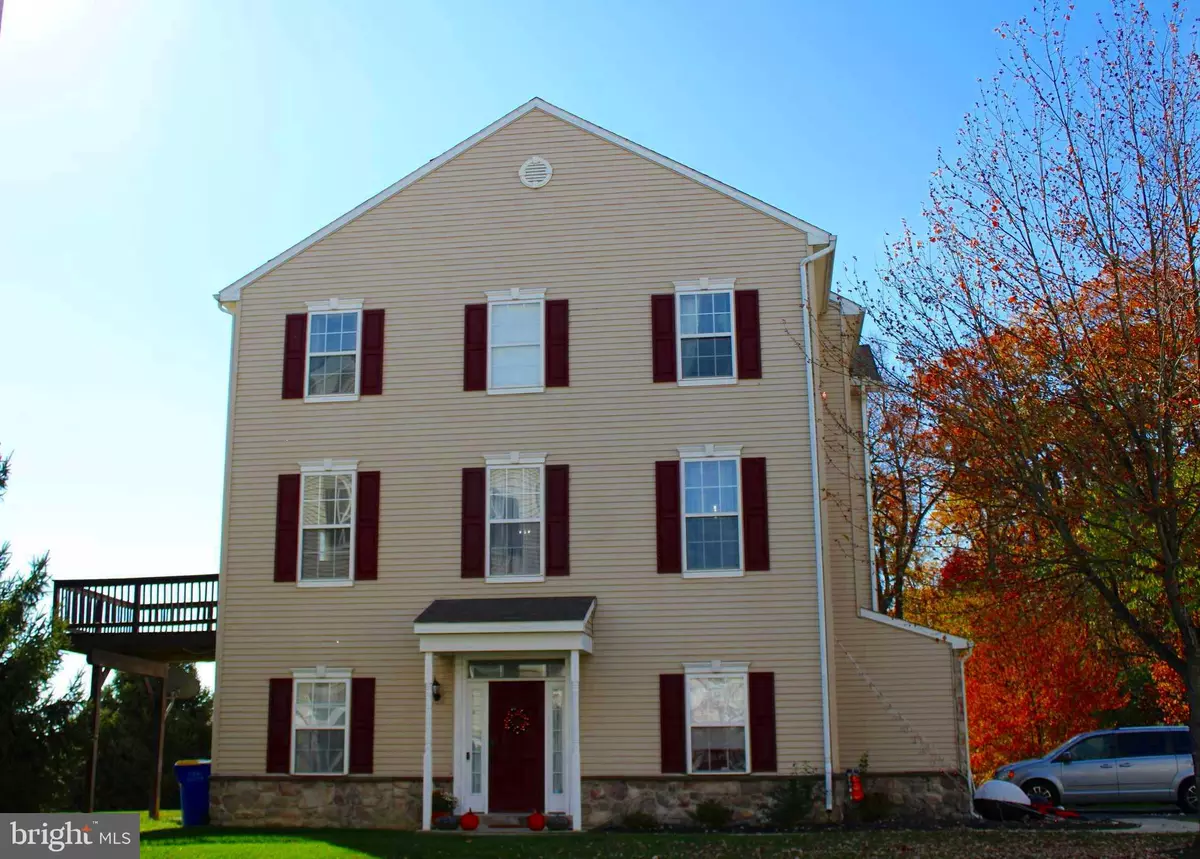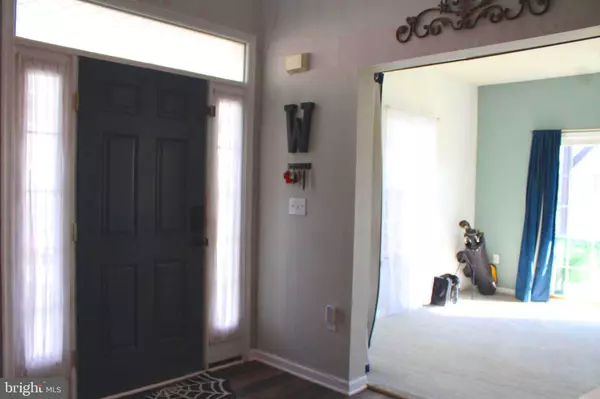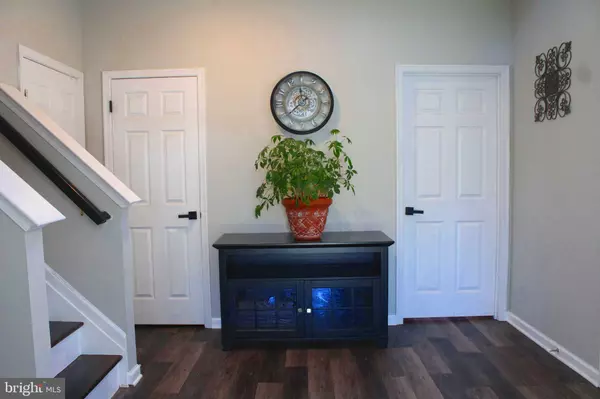
3 Beds
3 Baths
2,252 SqFt
3 Beds
3 Baths
2,252 SqFt
Key Details
Property Type Condo
Sub Type Condo/Co-op
Listing Status Pending
Purchase Type For Sale
Square Footage 2,252 sqft
Price per Sqft $102
Subdivision Woodcrest Hills
MLS Listing ID PAYK2070920
Style Contemporary
Bedrooms 3
Full Baths 2
Half Baths 1
Condo Fees $175/mo
HOA Y/N Y
Abv Grd Liv Area 1,652
Originating Board BRIGHT
Year Built 2006
Annual Tax Amount $5,912
Tax Year 2024
Property Description
Location
State PA
County York
Area Springettsbury Twp (15246)
Zoning RES
Rooms
Basement Daylight, Full, Fully Finished
Interior
Interior Features Bathroom - Tub Shower, Bathroom - Walk-In Shower, Carpet, Dining Area, Family Room Off Kitchen, Floor Plan - Open, Kitchen - Eat-In, Kitchen - Island, Pantry, Recessed Lighting, Walk-in Closet(s), Upgraded Countertops
Hot Water 60+ Gallon Tank
Cooling Central A/C
Flooring Carpet, Luxury Vinyl Plank
Fireplaces Number 1
Inclusions Refrigerator, dishwasher, stove, washer/dryer
Equipment Dishwasher, Dryer, Refrigerator, Stainless Steel Appliances, Washer, Stove, Built-In Microwave
Fireplace Y
Appliance Dishwasher, Dryer, Refrigerator, Stainless Steel Appliances, Washer, Stove, Built-In Microwave
Heat Source Natural Gas
Laundry Basement
Exterior
Exterior Feature Deck(s)
Parking Features Garage - Front Entry
Garage Spaces 1.0
Amenities Available Other
Water Access N
Accessibility Other
Porch Deck(s)
Attached Garage 1
Total Parking Spaces 1
Garage Y
Building
Story 3
Foundation Other
Sewer Public Sewer
Water Public
Architectural Style Contemporary
Level or Stories 3
Additional Building Above Grade, Below Grade
New Construction N
Schools
School District Central York
Others
Pets Allowed Y
HOA Fee Include Common Area Maintenance,Snow Removal,Lawn Care Front
Senior Community No
Tax ID 46-000-KI-0233-A0-C0476
Ownership Condominium
Acceptable Financing Cash, Bank Portfolio
Horse Property N
Listing Terms Cash, Bank Portfolio
Financing Cash,Bank Portfolio
Special Listing Condition Standard
Pets Allowed No Pet Restrictions


Find out why customers are choosing LPT Realty to meet their real estate needs
Learn More About LPT Realty







