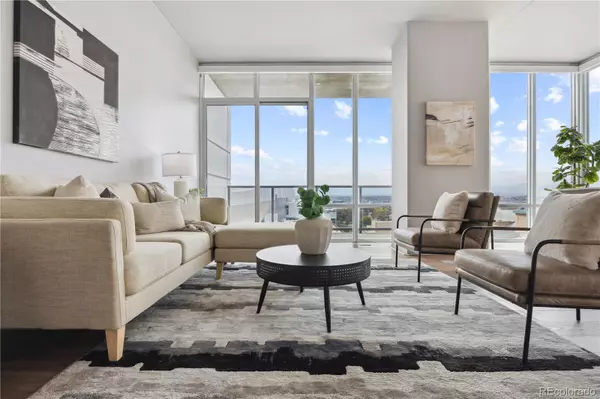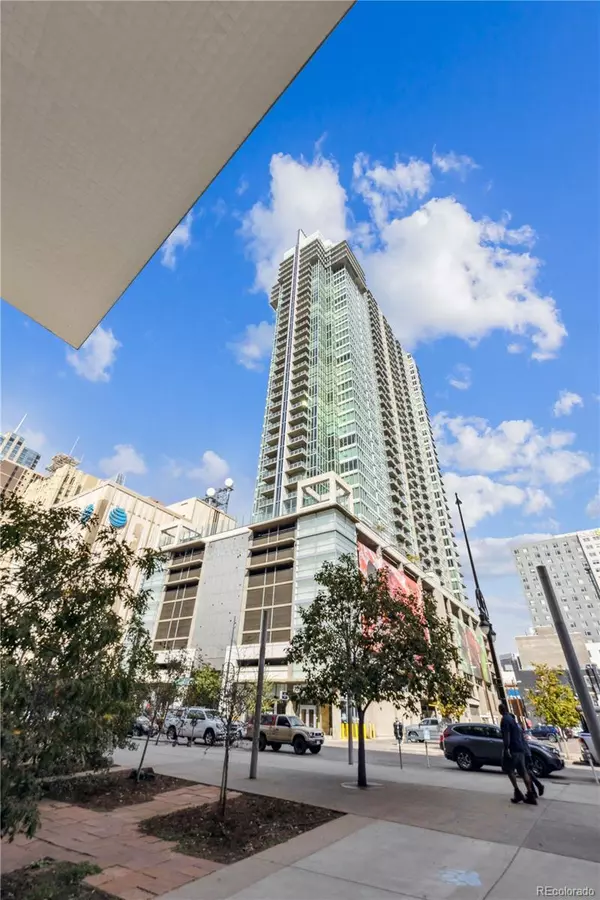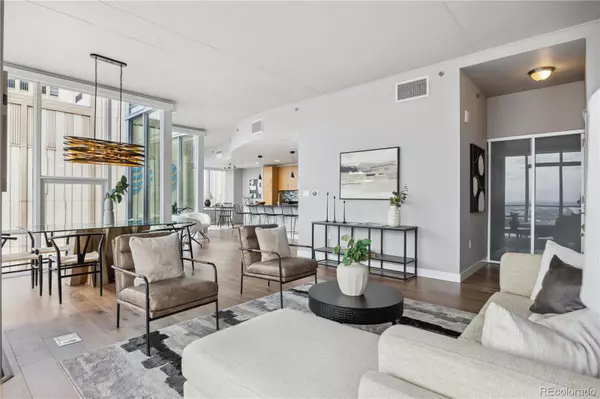
2 Beds
3 Baths
1,639 SqFt
2 Beds
3 Baths
1,639 SqFt
Key Details
Property Type Condo
Sub Type Condominium
Listing Status Active
Purchase Type For Sale
Square Footage 1,639 sqft
Price per Sqft $564
Subdivision Lodo
MLS Listing ID 6144185
Bedrooms 2
Full Baths 2
Half Baths 1
Condo Fees $1,026
HOA Fees $1,026/mo
HOA Y/N Yes
Abv Grd Liv Area 1,639
Originating Board recolorado
Year Built 2009
Annual Tax Amount $4,750
Tax Year 2023
Property Description
Inside, the open-concept design flows seamlessly through multiple living spaces, offering flexibility for entertaining, working, or relaxing. The sleek eat-in kitchen, anchored by a spacious island and modern finishes, invites casual meals and social gatherings. Both bedrooms feature en-suite bathrooms for comfort and privacy, with the primary suite boasting a walk-in closet for added luxury and functionality. In-unit laundry ensures your daily routine stays streamlined and your space remains organized.
Spire is known for its forward-thinking design as a LEED-certified building, with a striking glass façade and staggered balconies. Residents enjoy access to two pools—one full-size and one dipping pool—a hot tub, a state-of-the-art fitness center, and a pet-friendly area on the third floor. Shops and dining on the ground level enhance convenience, while the building’s prime location puts you steps away from some of Denver’s top cultural destinations.
With modern amenities and sustainable design, life at Spire is effortless. Premium parking, advanced access technology, and bundled utilities make everyday living seamless, while energy-efficient systems help reduce heating and cooling costs. This unit also includes a sought-after lower-level parking space with a storage unit on the same floor, ensuring easy access to everything you need.
Whether it’s the breathtaking views, LoDo’s dynamic arts and culture scene, or Spire’s wealth of amenities, Unit 1201 offers an exceptional living experience tailored to modern downtown living.
Location
State CO
County Denver
Zoning D-TD
Rooms
Main Level Bedrooms 2
Interior
Interior Features Ceiling Fan(s), Eat-in Kitchen, Five Piece Bath, High Speed Internet, Kitchen Island, No Stairs, Primary Suite, Smart Window Coverings, Smoke Free, Walk-In Closet(s)
Heating Forced Air
Cooling Central Air
Flooring Tile, Wood
Fireplace N
Appliance Dishwasher, Disposal, Dryer, Microwave, Range, Refrigerator, Washer
Laundry In Unit
Exterior
Exterior Feature Balcony
View City, Mountain(s)
Roof Type Other
Total Parking Spaces 1
Garage No
Building
Sewer Public Sewer
Water Public
Level or Stories One
Structure Type Frame,Other
Schools
Elementary Schools Greenlee
Middle Schools Kipp Sunshine Peak Academy
High Schools West
School District Denver 1
Others
Senior Community No
Ownership Corporation/Trust
Acceptable Financing Cash, Conventional, Other
Listing Terms Cash, Conventional, Other
Special Listing Condition None

6455 S. Yosemite St., Suite 500 Greenwood Village, CO 80111 USA

Find out why customers are choosing LPT Realty to meet their real estate needs
Learn More About LPT Realty







