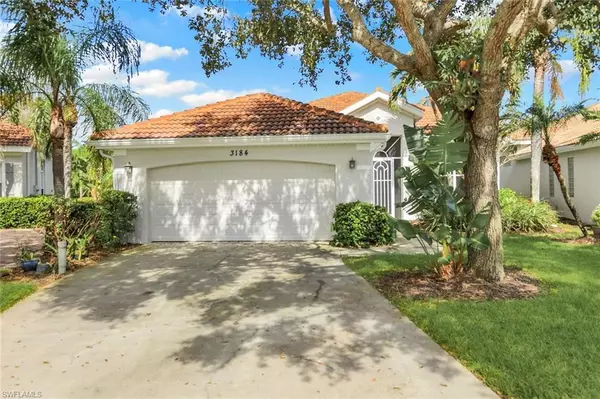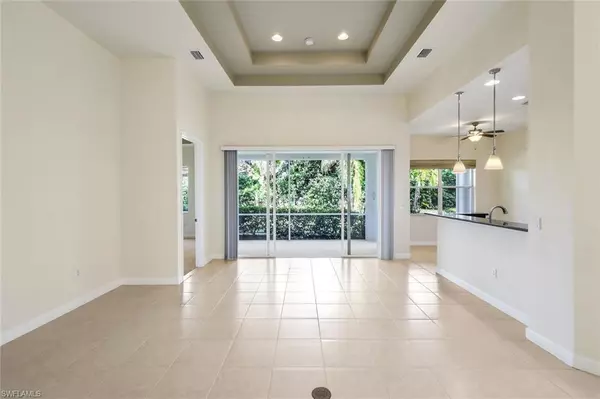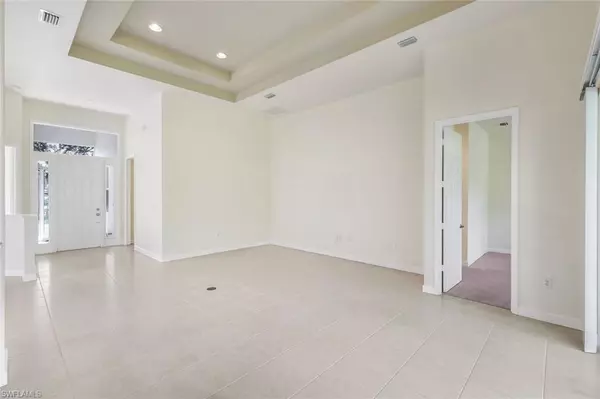
3 Beds
2 Baths
1,769 SqFt
3 Beds
2 Baths
1,769 SqFt
Key Details
Property Type Single Family Home
Sub Type Single Family Residence
Listing Status Active
Purchase Type For Sale
Square Footage 1,769 sqft
Price per Sqft $364
Subdivision Boca Bay
MLS Listing ID 224086135
Bedrooms 3
Full Baths 2
HOA Fees $1,131/qua
HOA Y/N Yes
Originating Board Naples
Year Built 2004
Annual Tax Amount $2,631
Tax Year 2023
Lot Size 5,662 Sqft
Acres 0.13
Property Description
Location
State FL
County Collier
Area Na14 -Vanderbilt Rd To Pine Ridge Rd
Rooms
Dining Room Breakfast Bar, Breakfast Room, Dining - Family
Kitchen Pantry
Interior
Interior Features Split Bedrooms, Built-In Cabinets, Wired for Data, Entrance Foyer, Tray Ceiling(s)
Heating Central Electric
Cooling Ceiling Fan(s), Central Electric
Flooring Carpet, Tile
Window Features Double Hung
Appliance Microwave, Range, Refrigerator/Freezer, Self Cleaning Oven, Walk-In Cooler
Exterior
Exterior Feature Room for Pool
Garage Spaces 2.0
Pool Community Lap Pool
Community Features Bike And Jog Path, Boat Storage, Clubhouse, Park, Pool, Community Room, Fitness Center, Fitness Center Attended, Library, Pickleball, Playground, Racquetball, Sidewalks, Tennis Court(s), Gated
Utilities Available Underground Utilities, Cable Available
Waterfront Description None
View Y/N Yes
View Landscaped Area
Roof Type Tile
Porch Patio
Garage Yes
Private Pool No
Building
Lot Description Regular
Story 1
Sewer Central
Water Central
Level or Stories 1 Story/Ranch
Structure Type Concrete Block,Stucco
New Construction No
Schools
Elementary Schools Osceola Elmentary
Middle Schools Pine Ridge Middle
High Schools Barron Collier
Others
HOA Fee Include Cable TV,Internet,Irrigation Water,Maintenance Grounds,Legal/Accounting,Master Assn. Fee Included,Security,Street Maintenance
Tax ID 24769905066
Ownership Single Family
Acceptable Financing Buyer Finance/Cash
Listing Terms Buyer Finance/Cash

Find out why customers are choosing LPT Realty to meet their real estate needs
Learn More About LPT Realty







