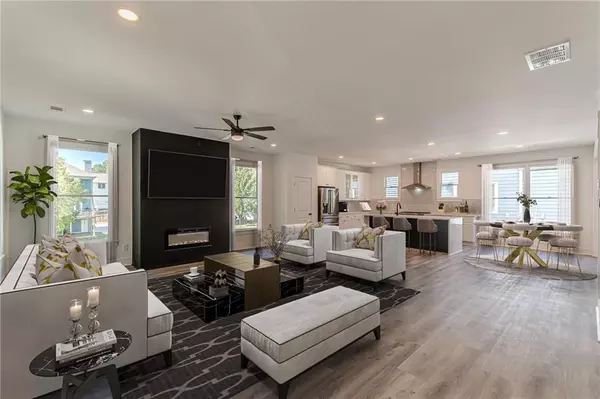
4 Beds
4.5 Baths
2,743 SqFt
4 Beds
4.5 Baths
2,743 SqFt
Key Details
Property Type Single Family Home
Sub Type Single Family Residence
Listing Status Active
Purchase Type For Sale
Square Footage 2,743 sqft
Price per Sqft $391
Subdivision Grant Park
MLS Listing ID 7477048
Style Craftsman
Bedrooms 4
Full Baths 4
Half Baths 1
Construction Status New Construction
HOA Y/N No
Originating Board First Multiple Listing Service
Year Built 2024
Annual Tax Amount $2,221
Tax Year 2023
Lot Size 3,354 Sqft
Acres 0.077
Property Description
Step inside to discover a breathtaking open-concept floor plan, featuring elegant white and metal gray cabinetry, quartz countertops, under-cabinet lighting, and brand-new stainless steel appliances, including a 5-burner gas cooktop, Bosch dishwasher, drawer microwave, and a premium refrigerator. The spacious kitchen island provides ample prep space and seating making it perfect for gatherings. You'll find abundant storage with numerous cabinets and drawers, plus an oversized deep walk-in pantry ideal for all your staples and essentials.
The family room seamlessly transitions to the kitchen, breakfast area, and a formal dining room that comfortably seats 12 guests while overlooking the backyard. Large windows and glass doors flood the family room with natural light and offer easy access to the deck, making it perfect for entertaining. A linear gas fireplace adds warmth and charm, while the beamed ceiling in the formal dining room enhances the open feel of the space.
This home features three levels, with the main living quarters located upstairs and a convenient junior suite with an ensuite at the entry-level lower floor. The primary suite serves as a private retreat, complete with walk-in closets featuring custom organizers. The spa-like bathroom is a true oasis, boasting brand-new tile, quartz countertops, a free-standing soaking tub, a frameless glass shower, and updated fixtures—every detail designed for ultimate relaxation.
Enjoy the convenience of this prime location! A charming park is just around the corner, and The Beltline, Atlanta Zoo, Grant Park, and The Beacon are all within a short walk. Plus, there's no need to worry about parking, as this home includes a 2-car garage in addition to two parking spaces. Don’t miss your chance to make this stunning new home yours! A virtual tour is available on both Zillow and YouTube for your guided, interactive experience. However, to truly appreciate the beauty of this home, you must see it in person. Move in and relish the simplicity of low-maintenance, high-quality living!
Location
State GA
County Fulton
Lake Name None
Rooms
Bedroom Description Master on Main,Oversized Master,Split Bedroom Plan
Other Rooms None
Basement None
Dining Room Open Concept, Seats 12+
Interior
Interior Features Entrance Foyer 2 Story, Low Flow Plumbing Fixtures, High Ceilings 9 ft Lower, High Ceilings 9 ft Main, High Ceilings 9 ft Upper, High Speed Internet, Permanent Attic Stairs, Walk-In Closet(s)
Heating Central, Electric
Cooling Ceiling Fan(s), Central Air
Flooring Laminate, Ceramic Tile
Fireplaces Number 1
Fireplaces Type Blower Fan, Factory Built, Glass Doors, Living Room
Window Features Double Pane Windows
Appliance Gas Cooktop, Gas Range, Gas Water Heater, Dishwasher, Disposal, Microwave, Refrigerator, Self Cleaning Oven, Tankless Water Heater, Range Hood
Laundry In Hall, Laundry Room, Upper Level
Exterior
Exterior Feature Private Entrance, Private Yard
Parking Features Garage, Garage Faces Rear
Garage Spaces 2.0
Fence None
Pool None
Community Features Near Beltline, Near Public Transport, Near Schools, Near Shopping, Near Trails/Greenway, Park, Playground, Restaurant, Sidewalks, Street Lights
Utilities Available Electricity Available, Natural Gas Available, Sewer Available
Waterfront Description None
View City
Roof Type Composition
Street Surface Paved
Accessibility Accessible Kitchen Appliances, Accessible Entrance
Handicap Access Accessible Kitchen Appliances, Accessible Entrance
Porch Covered, Front Porch
Private Pool false
Building
Lot Description Corner Lot, Landscaped, Level
Story Three Or More
Foundation Slab
Sewer Public Sewer
Water Public
Architectural Style Craftsman
Level or Stories Three Or More
Structure Type Brick Front,Concrete,HardiPlank Type
New Construction No
Construction Status New Construction
Schools
Elementary Schools Parkside
Middle Schools Martin L. King Jr.
High Schools Maynard Jackson
Others
Senior Community no
Restrictions false
Tax ID 14 002200030507
Acceptable Financing 1031 Exchange, Cash, Conventional
Listing Terms 1031 Exchange, Cash, Conventional
Special Listing Condition None


Find out why customers are choosing LPT Realty to meet their real estate needs
Learn More About LPT Realty







