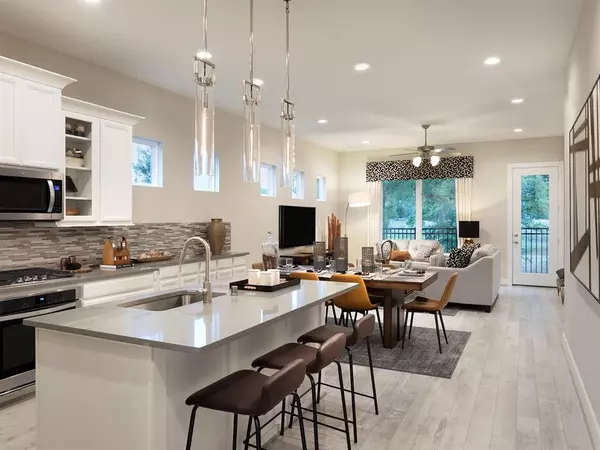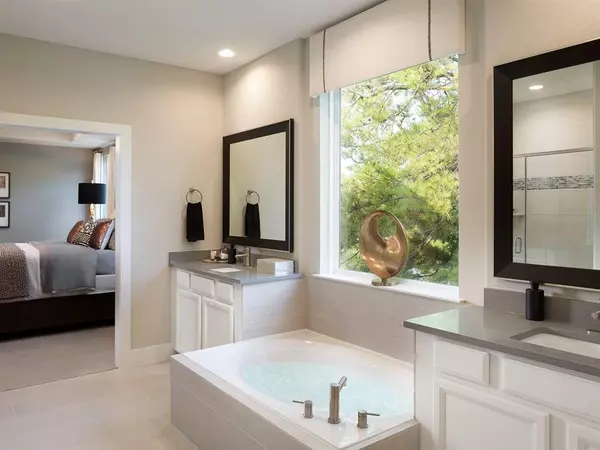
4 Beds
3 Baths
2,518 SqFt
4 Beds
3 Baths
2,518 SqFt
Key Details
Property Type Single Family Home
Listing Status Pending
Purchase Type For Sale
Square Footage 2,518 sqft
Price per Sqft $190
Subdivision Spring Brook Village
MLS Listing ID 44709642
Style Contemporary/Modern,Traditional
Bedrooms 4
Full Baths 3
HOA Fees $1,035/ann
HOA Y/N 1
Tax Year 2022
Property Description
Location
State TX
County Harris
Area Spring Branch
Rooms
Other Rooms Family Room, Gameroom Up, Guest Suite, Home Office/Study
Kitchen Pantry, Walk-in Pantry
Interior
Interior Features Crown Molding, Fire/Smoke Alarm, Formal Entry/Foyer, High Ceiling
Heating Heat Pump
Cooling Central Electric
Flooring Carpet, Engineered Wood, Tile, Vinyl Plank
Exterior
Exterior Feature Back Yard, Back Yard Fenced, Covered Patio/Deck, Patio/Deck, Side Yard
Parking Features Attached Garage
Garage Spaces 2.0
Garage Description Additional Parking, Double-Wide Driveway
Roof Type Composition
Private Pool No
Building
Lot Description Subdivision Lot
Dwelling Type Free Standing
Story 2
Foundation Slab
Lot Size Range 0 Up To 1/4 Acre
Builder Name Meritage Homes
Water Water District
Structure Type Stone,Stucco,Vinyl,Wood
New Construction Yes
Schools
Elementary Schools Terrace Elementary School
Middle Schools Northbrook Middle School
High Schools Northbrook High School
School District 49 - Spring Branch
Others
Senior Community No
Restrictions Deed Restrictions
Tax ID na
Energy Description Energy Star/CFL/LED Lights,High-Efficiency HVAC,HVAC>13 SEER,Insulation - Spray-Foam,Tankless/On-Demand H2O Heater
Acceptable Financing Cash Sale, Conventional, Investor, VA
Tax Rate 3.19
Disclosures Mud
Listing Terms Cash Sale, Conventional, Investor, VA
Financing Cash Sale,Conventional,Investor,VA
Special Listing Condition Mud


Find out why customers are choosing LPT Realty to meet their real estate needs
Learn More About LPT Realty







