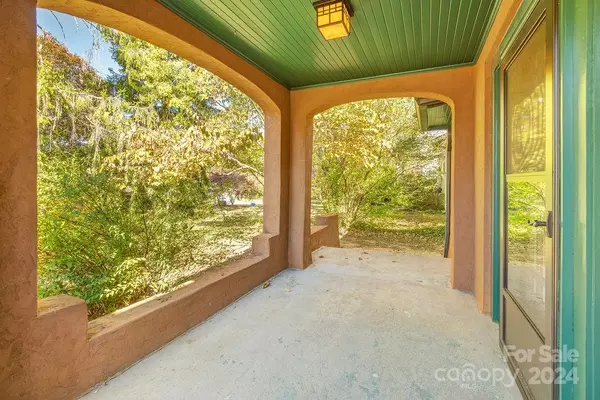
3 Beds
2 Baths
1,357 SqFt
3 Beds
2 Baths
1,357 SqFt
Key Details
Property Type Single Family Home
Sub Type Single Family Residence
Listing Status Active Under Contract
Purchase Type For Sale
Square Footage 1,357 sqft
Price per Sqft $438
Subdivision West Asheville
MLS Listing ID 4193750
Style Spanish
Bedrooms 3
Full Baths 2
Abv Grd Liv Area 1,357
Year Built 1929
Lot Size 7,405 Sqft
Acres 0.17
Property Description
Location
State NC
County Buncombe
Zoning RS8
Rooms
Basement Partial, Walk-Up Access
Main Level Bedrooms 3
Main Level Living Room
Main Level Kitchen
Main Level Bathroom-Full
Main Level Primary Bedroom
Main Level Dining Room
Main Level Bedroom(s)
Main Level Bedroom(s)
Basement Level Utility Room
Main Level Bathroom-Full
Interior
Interior Features Storage
Heating Forced Air, Natural Gas
Cooling Central Air
Flooring Tile, Wood
Fireplaces Type Gas, Gas Log, Gas Vented
Fireplace true
Appliance Dishwasher, Down Draft, Electric Oven, Electric Range, Gas Water Heater, Refrigerator, Tankless Water Heater
Exterior
Utilities Available Cable Available, Gas
Roof Type Flat,Rubber
Garage false
Building
Lot Description Corner Lot, Green Area, Level
Dwelling Type Site Built
Foundation Basement, Crawl Space
Sewer Public Sewer
Water City
Architectural Style Spanish
Level or Stories One
Structure Type Hard Stucco
New Construction false
Schools
Elementary Schools Asheville City
Middle Schools Asheville
High Schools Asheville
Others
Senior Community false
Acceptable Financing Cash, Conventional, FHA
Listing Terms Cash, Conventional, FHA
Special Listing Condition None

Find out why customers are choosing LPT Realty to meet their real estate needs
Learn More About LPT Realty







