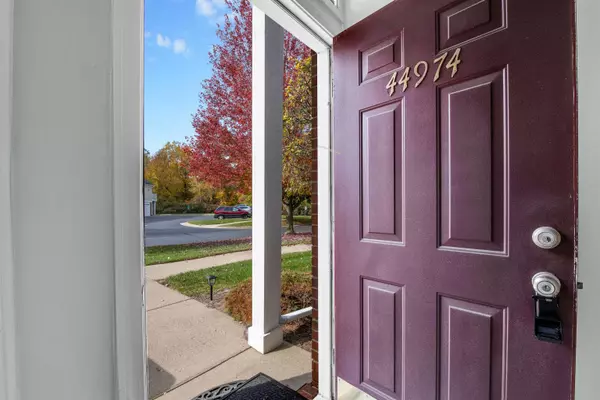
2 Beds
1 Bath
1,020 SqFt
2 Beds
1 Bath
1,020 SqFt
Key Details
Property Type Condo
Sub Type Condominium
Listing Status Active
Purchase Type For Sale
Square Footage 1,020 sqft
Price per Sqft $220
Subdivision Aberdeen Gardens
MLS Listing ID 50159255
Style Condo/Ranch 2nd Flr or Above
Bedrooms 2
Full Baths 1
Abv Grd Liv Area 1,020
Year Built 2000
Annual Tax Amount $2,876
Property Description
Location
State MI
County Macomb
Area Sterling Heights (50012)
Zoning Residential
Interior
Interior Features Cable/Internet Avail., Cathedral/Vaulted Ceiling, Hardwood Floors
Hot Water Gas
Heating Forced Air
Cooling Central A/C
Appliance Dishwasher, Dryer, Microwave, Range/Oven, Refrigerator, Washer
Exterior
Parking Features Attached Garage, Electric in Garage
Garage Spaces 1.5
Garage Description 20x14
Amenities Available Club House, Exercise/Facility Room, Grounds Maintenance, Pool/Hot Tub, Sidewalks, Street Lights, Tennis Courts, Wi-Fi Available
Garage Yes
Building
Story Condo/Ranch 2nd Flr or Above
Foundation Slab
Water Public Water
Architectural Style Ranch
Structure Type Brick,Vinyl Siding
Schools
School District Utica Community Schools
Others
HOA Fee Include Maintenance Grounds,Snow Removal,Club House Included,Maintenance Structure,Community Pool
Ownership Private
SqFt Source Public Records
Energy Description Natural Gas
Financing Cash,Conventional,FHA,VA
Pets Allowed Call for Pet Restrictions


Find out why customers are choosing LPT Realty to meet their real estate needs
Learn More About LPT Realty







