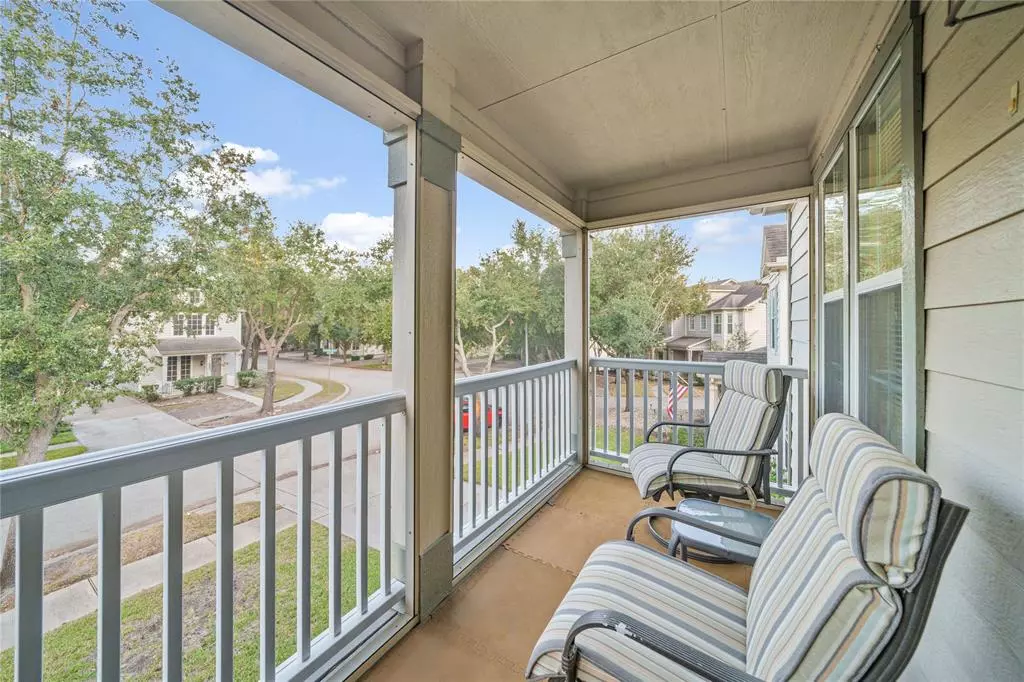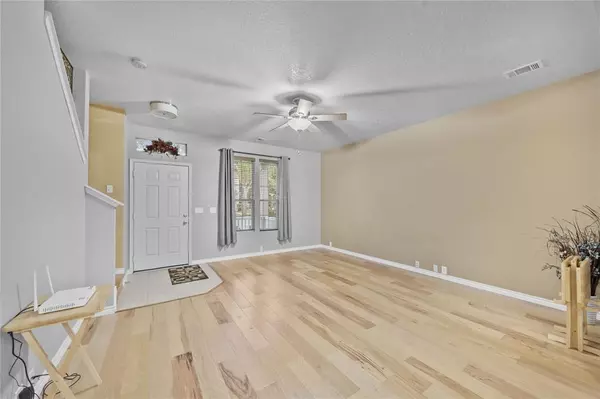
2 Beds
2.1 Baths
1,248 SqFt
2 Beds
2.1 Baths
1,248 SqFt
OPEN HOUSE
Sat Nov 30, 12:00pm - 2:00pm
Key Details
Property Type Single Family Home
Listing Status Active
Purchase Type For Sale
Square Footage 1,248 sqft
Price per Sqft $200
Subdivision Canyon Gate At Legends Ranch
MLS Listing ID 75340417
Style Traditional
Bedrooms 2
Full Baths 2
Half Baths 1
HOA Fees $990/ann
HOA Y/N 1
Year Built 2004
Annual Tax Amount $3,950
Tax Year 2023
Lot Size 3,729 Sqft
Acres 0.0856
Property Description
Location
State TX
County Montgomery
Area Spring Northeast
Rooms
Bedroom Description All Bedrooms Up
Other Rooms 1 Living Area, Kitchen/Dining Combo
Master Bathroom Half Bath, Primary Bath: Shower Only, Secondary Bath(s): Tub/Shower Combo
Kitchen Island w/o Cooktop, Kitchen open to Family Room
Interior
Interior Features Dryer Included, Washer Included
Heating Central Gas
Cooling Central Electric
Flooring Tile, Wood
Exterior
Exterior Feature Back Yard, Balcony, Controlled Subdivision Access, Patio/Deck, Screened Porch
Parking Features Detached Garage
Garage Spaces 2.0
Roof Type Composition
Private Pool No
Building
Lot Description Subdivision Lot
Dwelling Type Free Standing
Story 2
Foundation Slab
Lot Size Range 0 Up To 1/4 Acre
Water Water District
Structure Type Cement Board
New Construction No
Schools
Elementary Schools Birnham Woods Elementary School
Middle Schools York Junior High School
High Schools Grand Oaks High School
School District 11 - Conroe
Others
Senior Community No
Restrictions Deed Restrictions
Tax ID 3283-03-00500
Energy Description Attic Vents,Ceiling Fans,Digital Program Thermostat
Tax Rate 2.1657
Disclosures Sellers Disclosure
Special Listing Condition Sellers Disclosure


Find out why customers are choosing LPT Realty to meet their real estate needs
Learn More About LPT Realty







