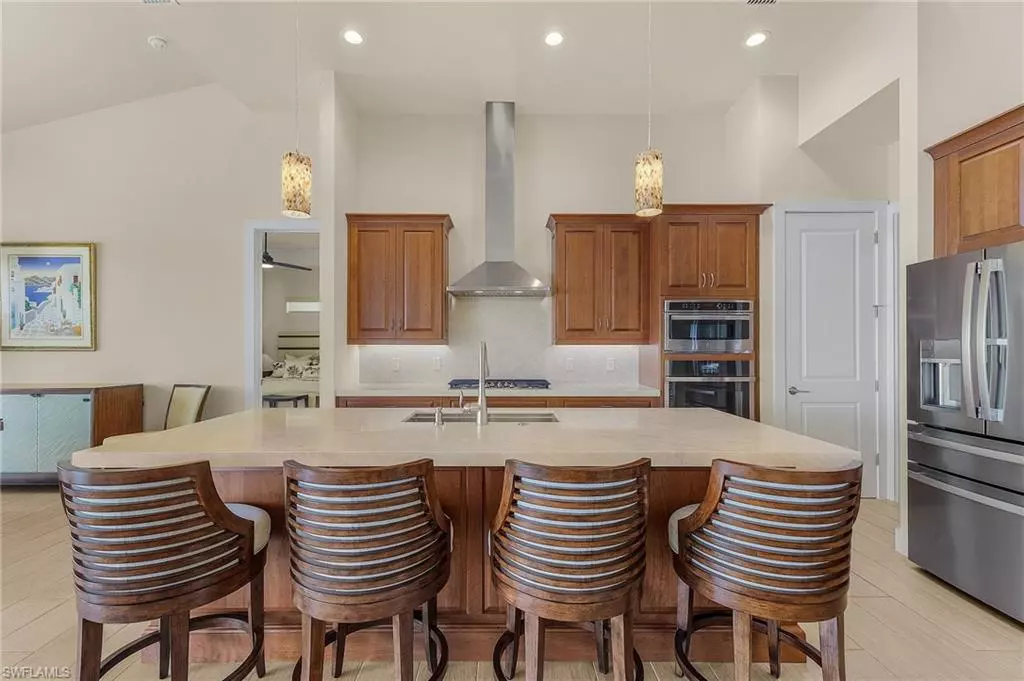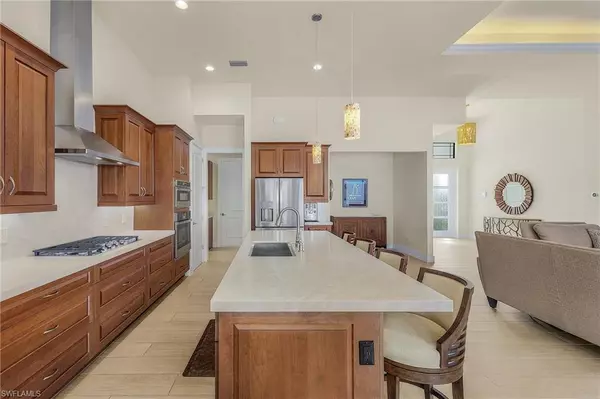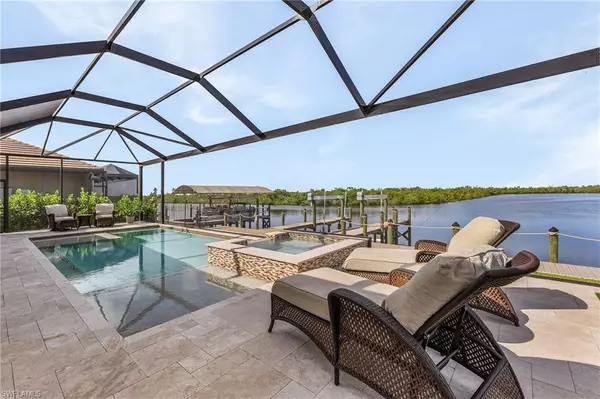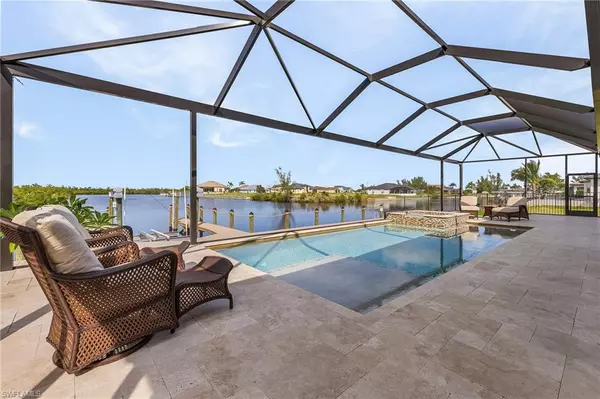
3 Beds
4 Baths
2,356 SqFt
3 Beds
4 Baths
2,356 SqFt
Key Details
Property Type Single Family Home
Sub Type Ranch,Single Family Residence
Listing Status Active
Purchase Type For Sale
Square Footage 2,356 sqft
Price per Sqft $712
Subdivision Cape Coral
MLS Listing ID 224080936
Bedrooms 3
Full Baths 3
Half Baths 1
HOA Y/N No
Originating Board Florida Gulf Coast
Year Built 2023
Annual Tax Amount $12,793
Tax Year 2024
Lot Size 10,018 Sqft
Acres 0.23
Property Description
Location
State FL
County Lee
Area Cape Coral
Zoning R1-W
Rooms
Bedroom Description Split Bedrooms
Dining Room Breakfast Bar, Dining - Living, Formal
Kitchen Island, Pantry, Walk-In Pantry
Interior
Interior Features Coffered Ceiling(s), Foyer, Laundry Tub, Pantry, Smoke Detectors, Volume Ceiling, Walk-In Closet(s), Zero/Corner Door Sliders
Heating Central Electric
Flooring Tile
Equipment Auto Garage Door, Cooktop - Gas, Dishwasher, Disposal, Dryer, Grill - Gas, Microwave, Refrigerator, Reverse Osmosis, Smoke Detector, Wall Oven, Washer, Water Treatment Owned
Furnishings Unfurnished
Fireplace No
Window Features Thermal
Appliance Gas Cooktop, Dishwasher, Disposal, Dryer, Grill - Gas, Microwave, Refrigerator, Reverse Osmosis, Wall Oven, Washer, Water Treatment Owned
Heat Source Central Electric
Exterior
Exterior Feature Boat Dock Private, Composite Dock, Screened Lanai/Porch, Built In Grill, Outdoor Kitchen
Garage Driveway Paved, Attached
Garage Spaces 3.0
Fence Fenced
Pool Pool/Spa Combo, Below Ground, Concrete, Equipment Stays, Electric Heat, Pool Bath, Salt Water, Screen Enclosure
Amenities Available None
Waterfront Description Canal Front,Intersecting Canal,Mangrove,Navigable,Seawall
View Y/N Yes
View Canal, Intersecting Canal, Landscaped Area, Mangroves, Preserve, Water
Roof Type Metal
Street Surface Paved
Total Parking Spaces 3
Garage Yes
Private Pool Yes
Building
Lot Description Regular
Building Description Concrete Block,Stucco, DSL/Cable Available
Story 1
Sewer Septic Tank
Water Reverse Osmosis - Entire House, Well
Architectural Style Ranch, Single Family
Level or Stories 1
Structure Type Concrete Block,Stucco
New Construction No
Schools
Elementary Schools Hector A. Cafferata Jr Elementary School
Middle Schools Mariner Middle School
High Schools Mariner High School
Others
Pets Allowed Yes
Senior Community No
Tax ID 25-43-22-C1-05162.0070
Ownership Single Family
Security Features Smoke Detector(s)


Find out why customers are choosing LPT Realty to meet their real estate needs
Learn More About LPT Realty







