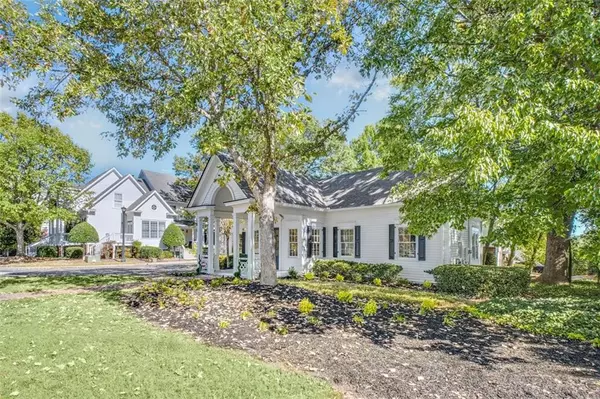
2 Beds
2 Baths
1,553 SqFt
2 Beds
2 Baths
1,553 SqFt
Key Details
Property Type Single Family Home
Sub Type Single Family Residence
Listing Status Active
Purchase Type For Sale
Square Footage 1,553 sqft
Price per Sqft $370
Subdivision Olde Towne Roswell
MLS Listing ID 7476358
Style Bungalow,Ranch,Traditional
Bedrooms 2
Full Baths 2
Construction Status Updated/Remodeled
HOA Fees $321
HOA Y/N Yes
Originating Board First Multiple Listing Service
Year Built 1938
Annual Tax Amount $2,641
Tax Year 2023
Lot Size 2,178 Sqft
Acres 0.05
Property Description
The meticulously updated space boasts exquisite craftsmanship, and the two fireplaces, updated with gas logs and elegant mantel-surrounds, add charm. Other special features of this unique property include high ceilings, custom built-in bookcases & display niches, and lovely hardwood floors throughout.
The thoughtfully-designed floor plan features a welcoming foyer that leads to 2 spacious bedrooms, 2 modern, full baths with new double vanities, and large walk-in closets. The completely updated kitchen is equipped with brand new stainless steel appliances, quartz countertops, and stylish new light fixtures, opening to an expansive rear deck ideal for relaxation or entertaining. Other new features include all new plumbing and up to code electrical work.
The property includes three dedicated parking spaces, with four shared visitor spaces available nearby. As part of the Olde Towne Roswell HOA, exterior maintenance—including grounds upkeep, building paint, and roof care—is all handled by the association. Located along S Atlanta Street/Highway 9 in the Roswell Historic District, the property enjoys high visibility, making it a standout opportunity for both commercial and residential use.
Location
State GA
County Fulton
Lake Name None
Rooms
Bedroom Description Master on Main,Oversized Master,Roommate Floor Plan
Other Rooms None
Basement Crawl Space
Main Level Bedrooms 2
Dining Room Open Concept
Interior
Interior Features High Ceilings 10 ft Main, Double Vanity, Walk-In Closet(s)
Heating Other
Cooling Central Air
Flooring Hardwood
Fireplaces Number 2
Fireplaces Type Family Room, Living Room
Window Features Insulated Windows
Appliance Dishwasher, Disposal, Refrigerator, Microwave, Electric Range
Laundry In Hall, Laundry Room
Exterior
Exterior Feature Balcony
Parking Features Assigned, Deeded, Parking Lot
Fence None
Pool None
Community Features Homeowners Assoc
Utilities Available Cable Available, Electricity Available, Water Available, Sewer Available
Waterfront Description None
View Other
Roof Type Other
Street Surface None
Accessibility Common Area, Accessible Entrance
Handicap Access Common Area, Accessible Entrance
Porch Deck, Front Porch, Rear Porch
Total Parking Spaces 7
Private Pool false
Building
Lot Description Level, Landscaped
Story One
Foundation None
Sewer Public Sewer
Water Public
Architectural Style Bungalow, Ranch, Traditional
Level or Stories One
Structure Type Frame,HardiPlank Type
New Construction No
Construction Status Updated/Remodeled
Schools
Elementary Schools Roswell North
Middle Schools Crabapple
High Schools Roswell
Others
HOA Fee Include Maintenance Grounds,Reserve Fund
Senior Community no
Restrictions true
Tax ID 12 192303830574
Special Listing Condition None


Find out why customers are choosing LPT Realty to meet their real estate needs
Learn More About LPT Realty







