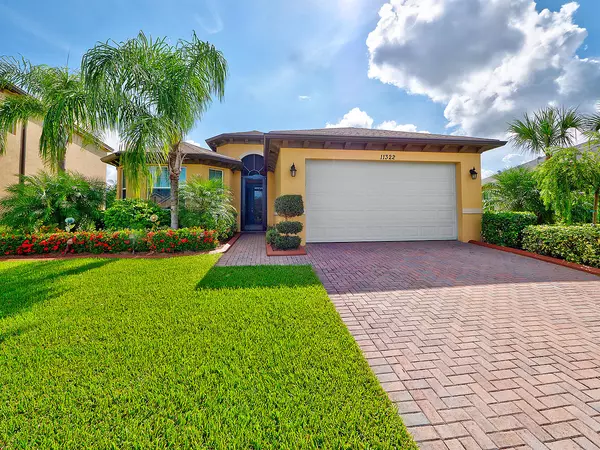
3 Beds
2 Baths
1,915 SqFt
3 Beds
2 Baths
1,915 SqFt
Key Details
Property Type Single Family Home
Sub Type Single Family Detached
Listing Status Active
Purchase Type For Rent
Square Footage 1,915 sqft
Subdivision Tradition Plat No 19 Replat No 4 Townpark Phase 1
MLS Listing ID RX-11031148
Bedrooms 3
Full Baths 2
HOA Y/N No
Min Days of Lease 365
Year Built 2014
Property Description
Location
State FL
County St. Lucie
Community Townpark At Tradition
Area 7800
Rooms
Other Rooms Den/Office, Great, Laundry-Inside, Laundry-Util/Closet
Master Bath Dual Sinks, Separate Shower
Interior
Interior Features Built-in Shelves, Foyer, Kitchen Island, Laundry Tub, Pantry, Stack Bedrooms, Walk-in Closet
Heating Central, Electric
Cooling Central, Electric
Flooring Carpet, Ceramic Tile, Wood Floor
Furnishings Unfurnished
Exterior
Exterior Feature Auto Sprinkler, Covered Patio, Room for Pool, Screened Patio, Zoned Sprinkler
Parking Features 2+ Spaces, Driveway, Garage - Attached
Garage Spaces 2.0
Community Features Gated Community
Amenities Available Basketball, Bike - Jog, Business Center, Clubhouse, Community Room, Fitness Center, Game Room, Library, Manager on Site, Pool, Sidewalks, Spa-Hot Tub, Street Lights, Tennis
Waterfront Description None
View Garden
Exposure West
Private Pool No
Building
Lot Description < 1/4 Acre, Irregular Lot, Paved Road, Private Road, Sidewalks, West of US-1
Story 1.00
Others
Pets Allowed Restricted
Senior Community No Hopa
Restrictions Commercial Vehicles Prohibited
Miscellaneous Central A/C,Community Pool,Garage - 2 Car,Recreation Facility,Security Deposit,Tenant Approval,Washer / Dryer
Security Features Burglar Alarm,Entry Phone,Security Sys-Owned

Find out why customers are choosing LPT Realty to meet their real estate needs
Learn More About LPT Realty







