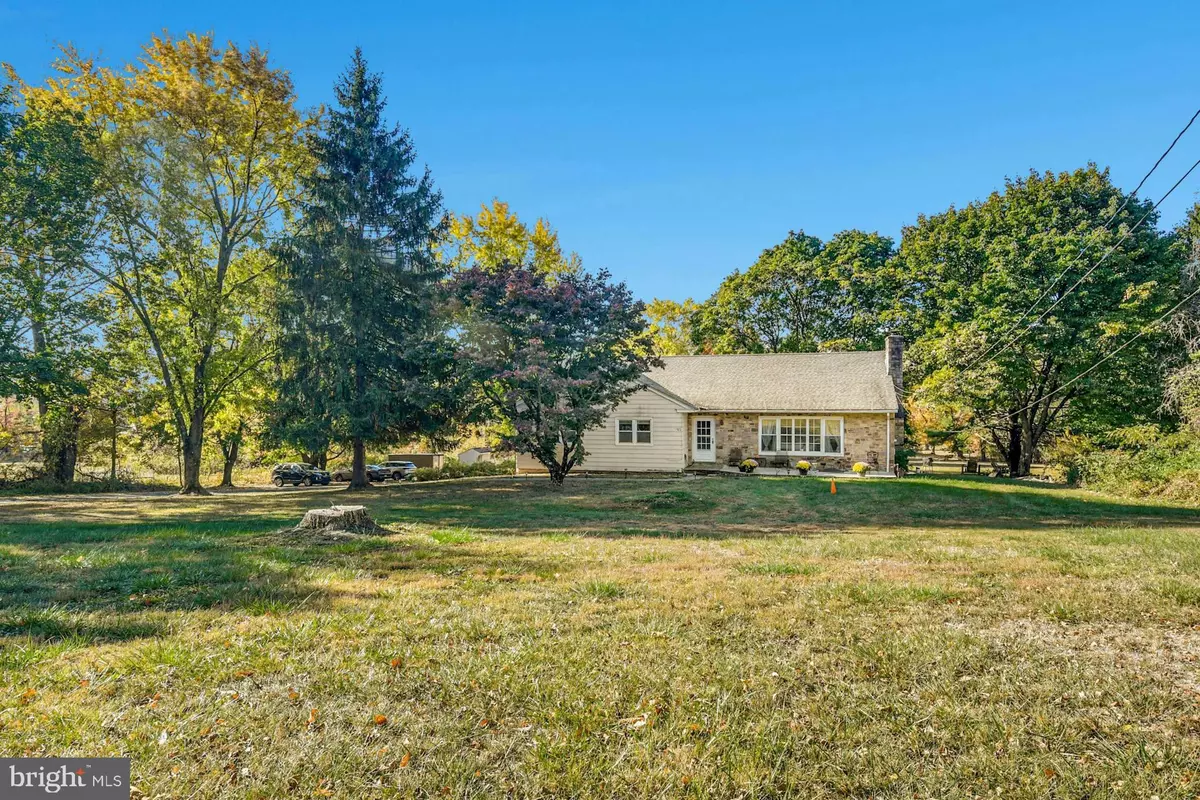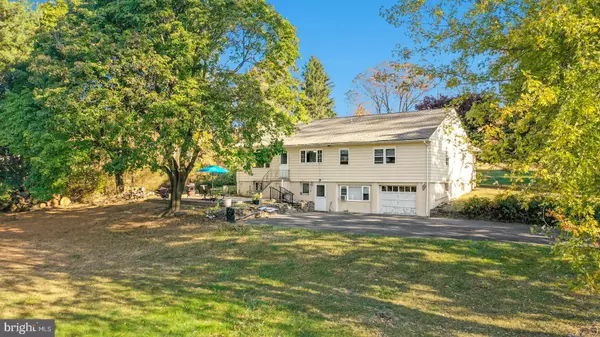4 Beds
3 Baths
3,560 SqFt
4 Beds
3 Baths
3,560 SqFt
Key Details
Property Type Single Family Home
Sub Type Detached
Listing Status Pending
Purchase Type For Sale
Square Footage 3,560 sqft
Price per Sqft $154
Subdivision Neshaminy Cliffs
MLS Listing ID PABU2081758
Style Ranch/Rambler,Dwelling w/Separate Living Area
Bedrooms 4
Full Baths 3
HOA Y/N N
Abv Grd Liv Area 1,780
Originating Board BRIGHT
Year Built 1958
Annual Tax Amount $6,915
Tax Year 2024
Lot Size 2.290 Acres
Acres 2.29
Lot Dimensions 0.00 x 0.00
Property Description
Location
State PA
County Bucks
Area Wrightstown Twp (10153)
Zoning CR1
Rooms
Other Rooms Living Room, Dining Room, Primary Bedroom, Bedroom 2, Bedroom 3, Bedroom 4, Kitchen, Den, Foyer, In-Law/auPair/Suite, Laundry, Other, Bathroom 2, Attic, Primary Bathroom
Basement Full, Fully Finished, Daylight, Partial, Rear Entrance
Main Level Bedrooms 3
Interior
Interior Features Primary Bath(s), Ceiling Fan(s), Stove - Wood, Water Treat System, 2nd Kitchen, Bathroom - Stall Shower, Walk-in Closet(s)
Hot Water Electric
Heating Baseboard - Electric, Hot Water, Baseboard - Hot Water
Cooling Window Unit(s)
Flooring Wood, Ceramic Tile
Fireplaces Number 1
Fireplaces Type Stone
Inclusions Refrigerators (2), Washer, Dryer, Window A/C Units (3), Swing/Playset in yard, all in "as is" condition with no monetary value. Garden shed is included in "as is" condition.
Equipment Cooktop, Oven - Wall, Oven - Double, Oven - Self Cleaning, Dishwasher
Fireplace Y
Window Features Bay/Bow,Energy Efficient,Replacement
Appliance Cooktop, Oven - Wall, Oven - Double, Oven - Self Cleaning, Dishwasher
Heat Source Oil, Electric
Exterior
Exterior Feature Patio(s), Porch(es)
Parking Features Additional Storage Area, Built In, Garage - Rear Entry, Oversized
Garage Spaces 7.0
Water Access N
Roof Type Pitched,Shingle
Accessibility None
Porch Patio(s), Porch(es)
Attached Garage 1
Total Parking Spaces 7
Garage Y
Building
Lot Description Open, Subdivision Possible
Story 3
Foundation Concrete Perimeter, Brick/Mortar
Sewer On Site Septic
Water Well
Architectural Style Ranch/Rambler, Dwelling w/Separate Living Area
Level or Stories 3
Additional Building Above Grade, Below Grade
New Construction N
Schools
School District Council Rock
Others
Pets Allowed Y
Senior Community No
Tax ID 53-001-007
Ownership Fee Simple
SqFt Source Estimated
Acceptable Financing Conventional, VA, FHA 203(b)
Listing Terms Conventional, VA, FHA 203(b)
Financing Conventional,VA,FHA 203(b)
Special Listing Condition Standard
Pets Allowed No Pet Restrictions

Find out why customers are choosing LPT Realty to meet their real estate needs
Learn More About LPT Realty







