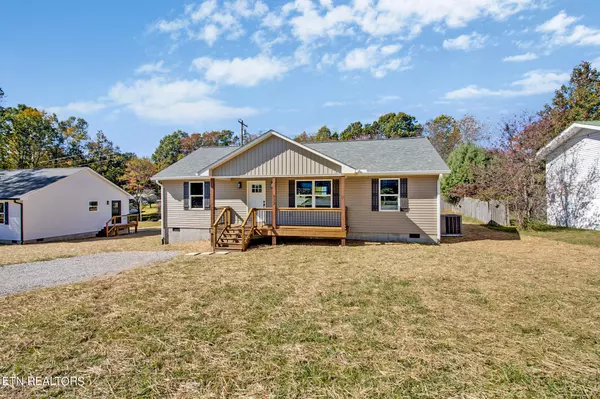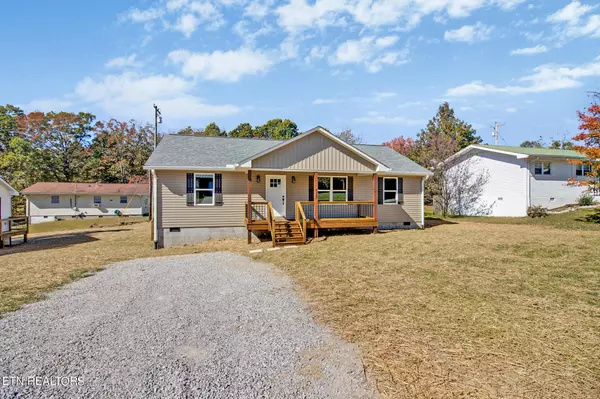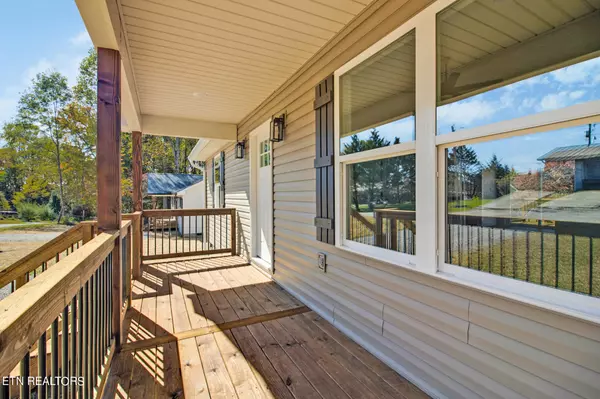
3 Beds
2 Baths
1,311 SqFt
3 Beds
2 Baths
1,311 SqFt
Key Details
Property Type Single Family Home
Sub Type Residential
Listing Status Active
Purchase Type For Sale
Square Footage 1,311 sqft
Price per Sqft $174
Subdivision Wallace Taylor Wallace
MLS Listing ID 1280370
Style Traditional
Bedrooms 3
Full Baths 2
Originating Board East Tennessee REALTORS® MLS
Year Built 2024
Lot Size 7,840 Sqft
Acres 0.18
Property Description
The kitchen is a chef's delight, boasting sleek stainless steel appliances, stone countertops, a slide-in range with a built-in microwave, and an included refrigerator. The large island, with pendant lighting and spacious drawer stacks, offers ample workspace, while a window over the sink brings in natural light.
The open floor plan flows effortlessly, enhanced by vaulted ceilings and an abundance of natural light streaming through the large glass sliding doors. The custom tile showers and designer lighting throughout the home add a touch of elegance.
Additional features include a convenient laundry room with a sink, charming exterior shutters, and energy-efficient LED lighting.
This is a must see!
Location
State TN
County Fentress County - 43
Area 0.18
Rooms
Family Room Yes
Other Rooms LaundryUtility, Bedroom Main Level, Family Room, Mstr Bedroom Main Level, Split Bedroom
Basement Crawl Space
Dining Room Eat-in Kitchen
Interior
Interior Features Island in Kitchen, Walk-In Closet(s), Eat-in Kitchen
Heating Central, Electric
Cooling Central Cooling
Flooring Laminate
Fireplaces Type None
Appliance Dishwasher, Microwave, Range, Refrigerator, Self Cleaning Oven, Smoke Detector
Heat Source Central, Electric
Laundry true
Exterior
Exterior Feature Window - Energy Star, Windows - Vinyl, Porch - Covered, Deck, Doors - Energy Star
Parking Features None
Garage No
Building
Lot Description Level
Faces From Downtown Jamestown drive South and turn left on Clark Ave. Right on Burnett St and the house will be on the Right. Sign in yard.
Sewer Public Sewer
Water Public
Architectural Style Traditional
Structure Type Vinyl Siding,Frame
Schools
High Schools Alvin C. York Institute
Others
Restrictions Yes
Tax ID 063J C 005.00
Energy Description Electric

Find out why customers are choosing LPT Realty to meet their real estate needs
Learn More About LPT Realty







