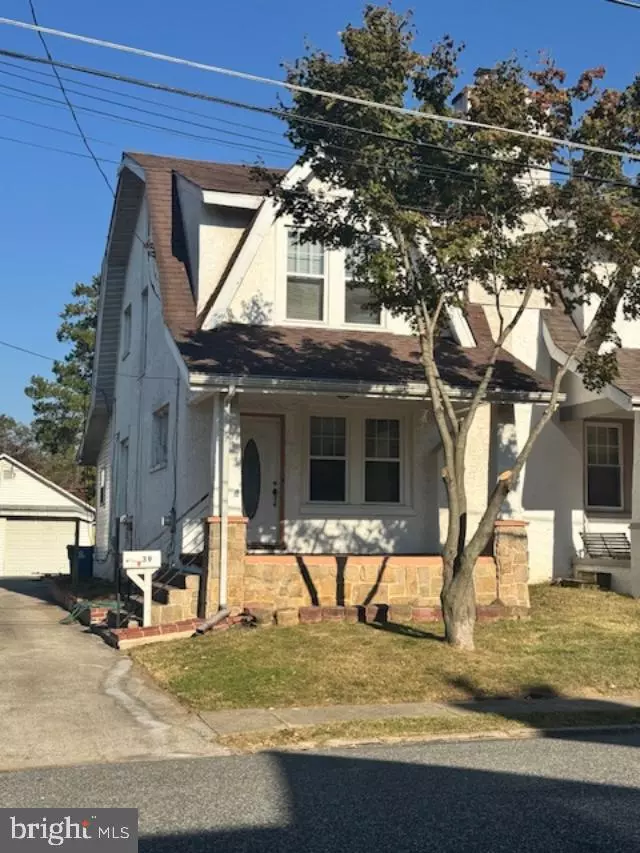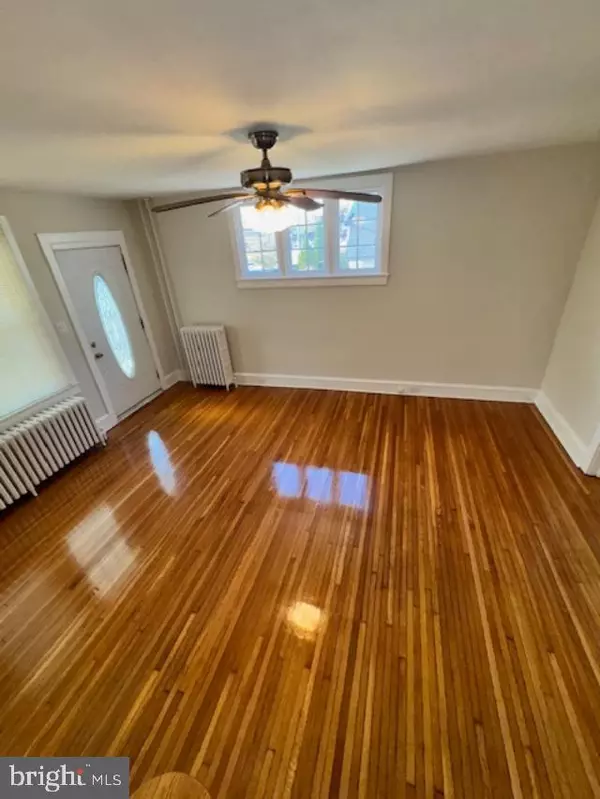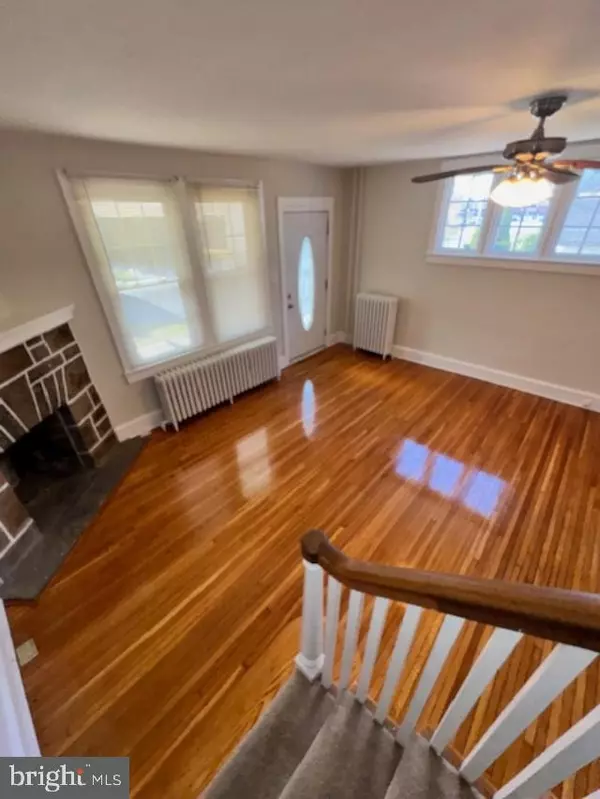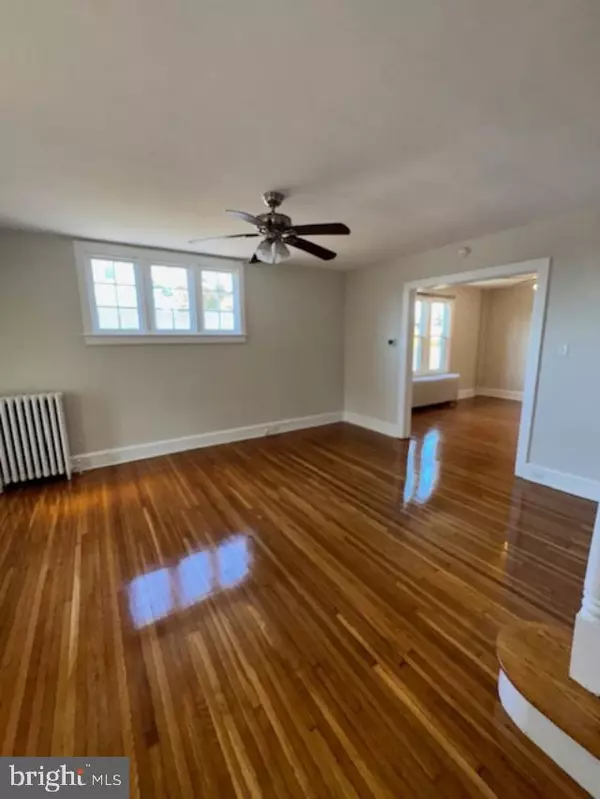
4 Beds
2 Baths
1,491 SqFt
4 Beds
2 Baths
1,491 SqFt
Key Details
Property Type Single Family Home
Sub Type Twin/Semi-Detached
Listing Status Active
Purchase Type For Rent
Square Footage 1,491 sqft
Subdivision Chatwood
MLS Listing ID PACT2085574
Style Victorian
Bedrooms 4
Full Baths 1
Half Baths 1
HOA Y/N N
Abv Grd Liv Area 1,491
Originating Board BRIGHT
Year Built 1925
Lot Size 5,460 Sqft
Acres 0.13
Lot Dimensions 0.00 x 0.00
Property Description
2nd floor consists of full stall shower bathroom. Main bedroom has larger closet including a section of Cedar closet. All bedrooms have c/f's and closet space. The 3rd level is a finished attic good for 4th bedroom, office area or play area. The majority of the home has fresh paint, lighting, upgraded fixtures. New gas h/w system with excellent radiator heat. Walk across the street to the Paoli Pike shopping center with Acme and new Chic-filet restaurant. Tremendous driveway space with 2 car detached garage. 3/4 bedroom spacious twin. Easy access to Town center of West Chester and all major shopping and roads. Pets case-by-case. Lease beginning 12/1/24 or sooner no pet fees or deposit.
10.2 x 13.6 rear deck
9x4.5 mudrm/ utility rm
9.5 x 8.7 kit lg pic window new laminate flooring Elec range, dishwasher microwave wave refrigerator all steel appliances
14 x16.7 Dr Refin hardwood new c/f 2 winds
17x16.8 living room, refin hardwood floor new recess lights f/p frt door to open porch
7x5.10 stalk c/t shower
10.2x10 1st bedroom by bth carpet new c/f
12.4 x13 main bedroom sm walkin closet, cedar to the to left inside closet
10.3x10.1 middle bedroom carpet new c/f
13.9x15.9 fin attic, new lights and newer window
14.10x 9.3 frt open porch with a roof.
Location
State PA
County Chester
Area West Goshen Twp (10352)
Zoning R3
Rooms
Basement Daylight, Full, Unfinished
Interior
Interior Features Wood Floors, Ceiling Fan(s), Crown Moldings, Floor Plan - Traditional, Formal/Separate Dining Room, Kitchen - Galley
Hot Water Natural Gas
Heating Hot Water
Cooling None
Flooring Wood, Fully Carpeted, Tile/Brick
Fireplaces Number 1
Fireplaces Type Stone
Inclusions appliances
Equipment Range Hood, Refrigerator, Washer, Dryer, Dishwasher
Fireplace Y
Appliance Range Hood, Refrigerator, Washer, Dryer, Dishwasher
Heat Source Natural Gas
Laundry Basement
Exterior
Exterior Feature Deck(s), Porch(es)
Parking Features Garage - Front Entry, Garage Door Opener
Garage Spaces 10.0
Utilities Available Natural Gas Available, Cable TV Available, Sewer Available, Water Available
Water Access N
View Trees/Woods
Roof Type Shingle
Accessibility None
Porch Deck(s), Porch(es)
Total Parking Spaces 10
Garage Y
Building
Lot Description Front Yard, Level, Trees/Wooded, Rear Yard
Story 2
Foundation Concrete Perimeter
Sewer Public Sewer
Water Public
Architectural Style Victorian
Level or Stories 2
Additional Building Above Grade, Below Grade
New Construction N
Schools
Elementary Schools Fern Hill
Middle Schools J.R. Fugett
High Schools West Chester East
School District West Chester Area
Others
Pets Allowed Y
Senior Community No
Tax ID 52-05C-0109
Ownership Other
SqFt Source Assessor
Pets Allowed Case by Case Basis


Find out why customers are choosing LPT Realty to meet their real estate needs
Learn More About LPT Realty







