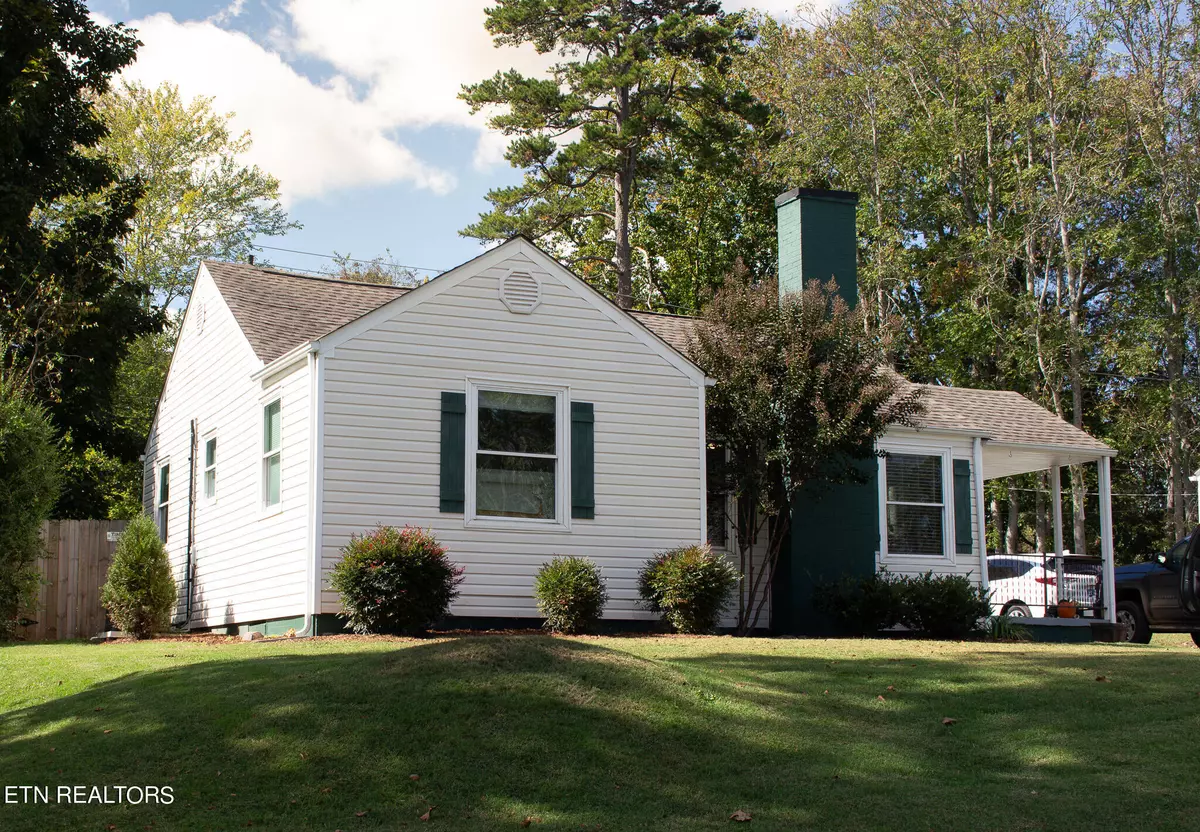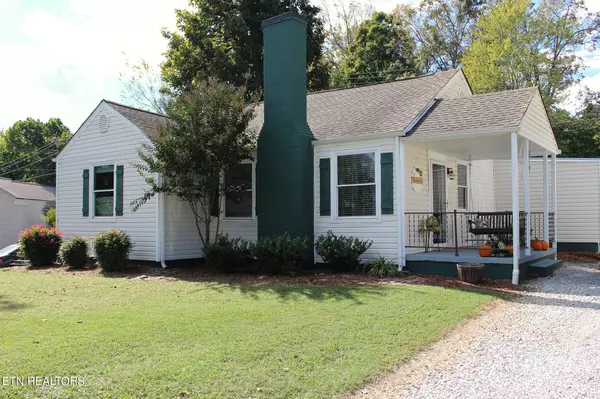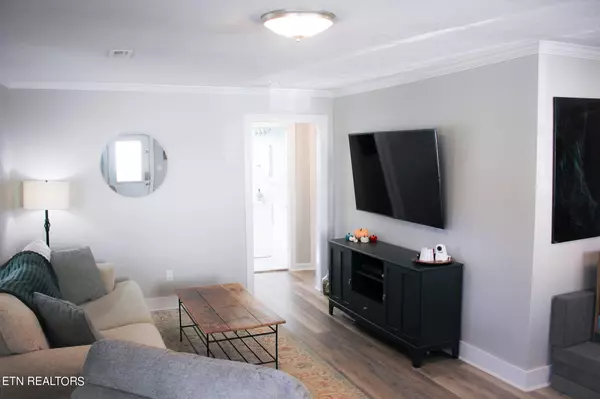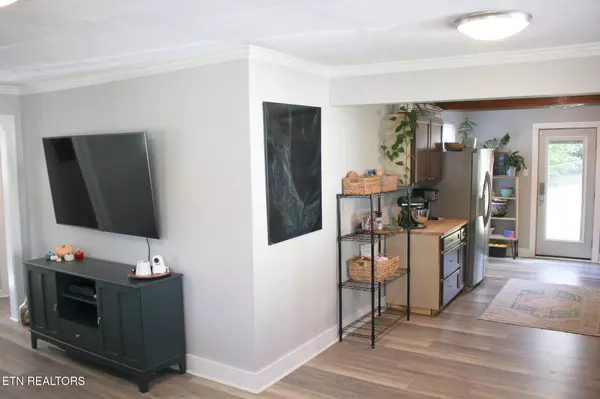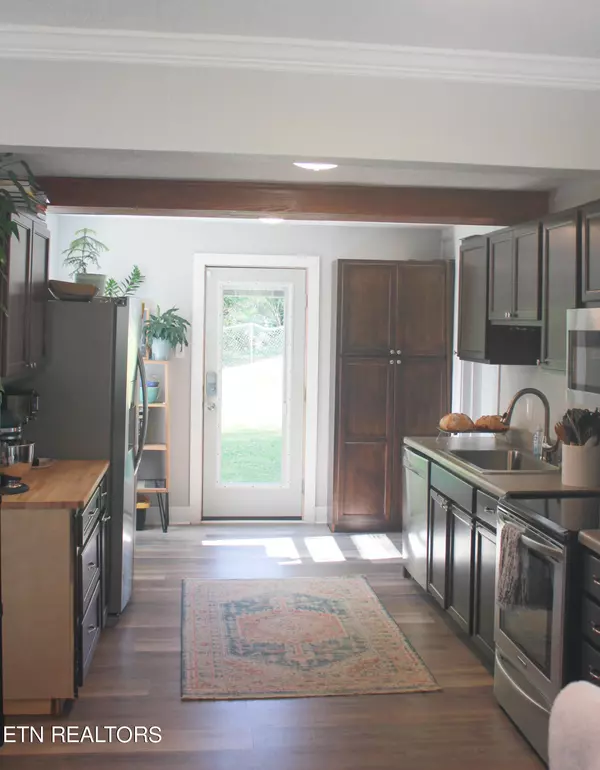
3 Beds
2 Baths
1,065 SqFt
3 Beds
2 Baths
1,065 SqFt
Key Details
Property Type Single Family Home
Sub Type Residential
Listing Status Pending
Purchase Type For Sale
Square Footage 1,065 sqft
Price per Sqft $267
Subdivision Springbrook Park
MLS Listing ID 1280298
Style Cottage
Bedrooms 3
Full Baths 2
Originating Board East Tennessee REALTORS® MLS
Year Built 1947
Lot Size 8,276 Sqft
Acres 0.19
Property Description
The owners have made numerous updates, including brand new flooring and fresh paint throughout the entire home, creating a bright and inviting living space. The kitchen has been beautifully updated, making it a great space for cooking and entertaining. Additional molding has been added in select areas, enhancing the home's character and charm.
Step outside to enjoy the fenced-in backyard, ideal for pets and outdoor activities. Relax on the back porch or the covered side porch entryway—perfect spots for morning coffee or evening gatherings.
Don't miss the opportunity to own this lovely home in a fantastic location. Schedule a tour today!
Location
State TN
County Blount County - 28
Area 0.19
Rooms
Other Rooms LaundryUtility, Extra Storage, Office, Mstr Bedroom Main Level
Basement None
Dining Room Eat-in Kitchen
Interior
Interior Features Eat-in Kitchen
Heating Central, Heat Pump, Electric
Cooling Central Cooling, Ceiling Fan(s)
Flooring Hardwood
Fireplaces Type None
Appliance Dishwasher, Disposal, Microwave, Range, Refrigerator, Self Cleaning Oven, Smoke Detector
Heat Source Central, Heat Pump, Electric
Laundry true
Exterior
Exterior Feature Patio, Porch - Covered, Prof Landscaped, Fence - Chain, Doors - Storm
Garage Other, Side/Rear Entry, Main Level, Off-Street Parking
Garage Description SideRear Entry, Main Level, Off-Street Parking
Porch true
Garage No
Building
Faces To get to this home from the airport, you will continue down US 129-S, passing Tyson McGhee Airport on your right. You will take a slight right onto East Hunt Road Tesla Blvd to 335. Once off highway you will make a sharp left towards TN-335 S. After around 1 mile, you will take a right onto dalton st., and the home is approximately 0.2 miles down that road.
Sewer Public Sewer
Water Public
Architectural Style Cottage
Additional Building Storage
Structure Type Vinyl Siding,Frame
Schools
Middle Schools Alcoa
High Schools Alcoa
Others
Restrictions No
Tax ID 036D B 045.00
Energy Description Electric
Acceptable Financing Cash, Conventional
Listing Terms Cash, Conventional

Find out why customers are choosing LPT Realty to meet their real estate needs
Learn More About LPT Realty


