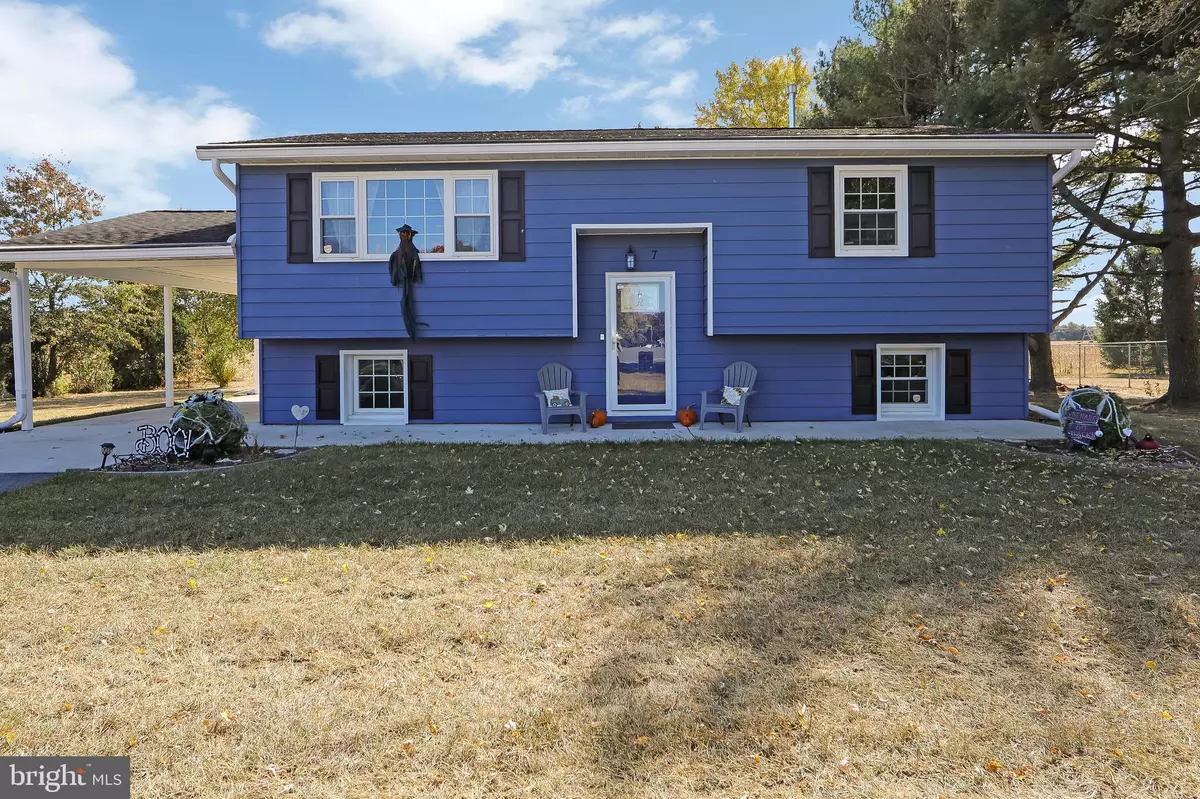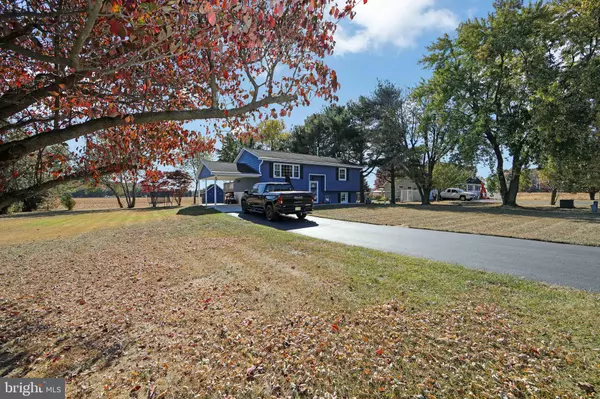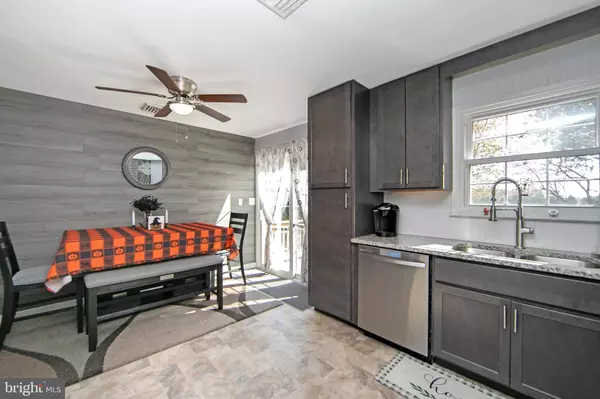
3 Beds
1 Bath
1,318 SqFt
3 Beds
1 Bath
1,318 SqFt
Key Details
Property Type Single Family Home
Sub Type Detached
Listing Status Pending
Purchase Type For Sale
Square Footage 1,318 sqft
Price per Sqft $257
Subdivision None Available
MLS Listing ID NJCB2020982
Style Ranch/Rambler
Bedrooms 3
Full Baths 1
HOA Y/N N
Abv Grd Liv Area 1,318
Originating Board BRIGHT
Year Built 1979
Annual Tax Amount $5,587
Tax Year 2023
Lot Size 0.510 Acres
Acres 0.51
Lot Dimensions 0.00 x 0.00
Property Description
Location
State NJ
County Cumberland
Area Upper Deerfield Twp (20613)
Zoning R2
Rooms
Other Rooms Living Room, Bedroom 2, Bedroom 3, Kitchen, Family Room, Bedroom 1, Laundry, Bathroom 1
Basement Full, Drainage System, Drain, Heated, Partially Finished, Sump Pump, Windows, Interior Access, Walkout Stairs
Main Level Bedrooms 2
Interior
Interior Features Carpet, Ceiling Fan(s), Wood Floors
Hot Water Electric
Heating Forced Air
Cooling Central A/C
Flooring Carpet, Hardwood
Inclusions All Appliances are included.
Equipment Oven/Range - Gas, Refrigerator, Dishwasher
Fireplace N
Appliance Oven/Range - Gas, Refrigerator, Dishwasher
Heat Source Natural Gas
Laundry Basement
Exterior
Garage Spaces 8.0
Utilities Available Natural Gas Available
Water Access N
Roof Type Shingle
Accessibility None
Total Parking Spaces 8
Garage N
Building
Lot Description Cleared, Front Yard, Rear Yard
Story 2
Foundation Block
Sewer On Site Septic
Water Well
Architectural Style Ranch/Rambler
Level or Stories 2
Additional Building Above Grade, Below Grade
Structure Type Dry Wall
New Construction N
Schools
High Schools Cumberland Regional
School District Upper Deerfield Township Public Schools
Others
Senior Community No
Tax ID 13-00817-00004
Ownership Fee Simple
SqFt Source Assessor
Acceptable Financing FHA, Conventional, VA, USDA, Cash
Listing Terms FHA, Conventional, VA, USDA, Cash
Financing FHA,Conventional,VA,USDA,Cash
Special Listing Condition Standard


Find out why customers are choosing LPT Realty to meet their real estate needs
Learn More About LPT Realty







