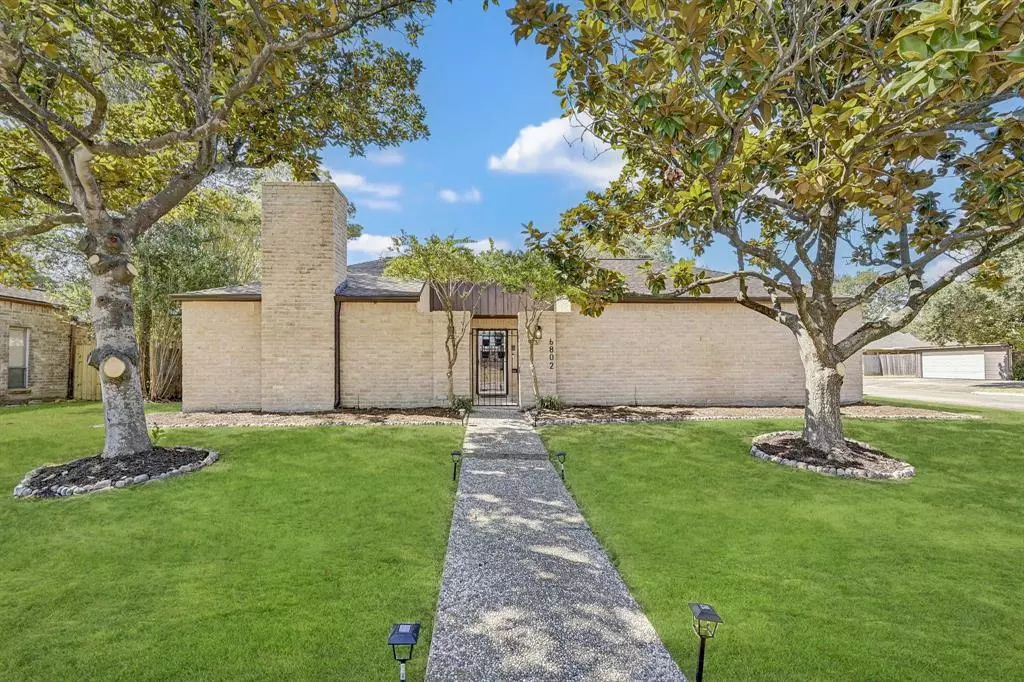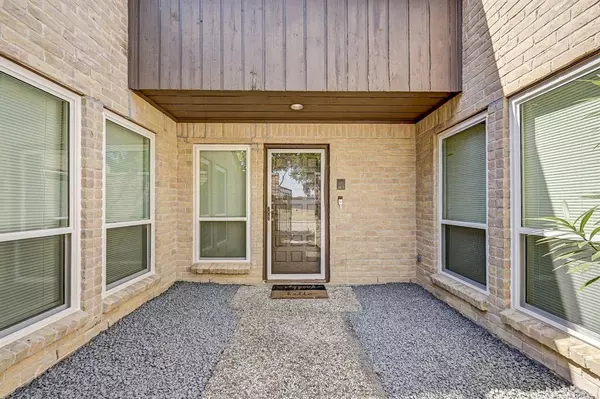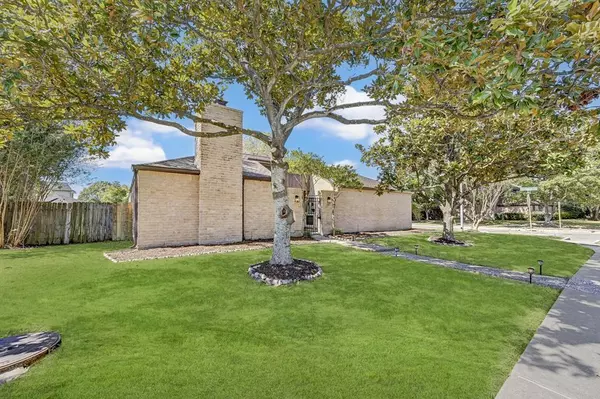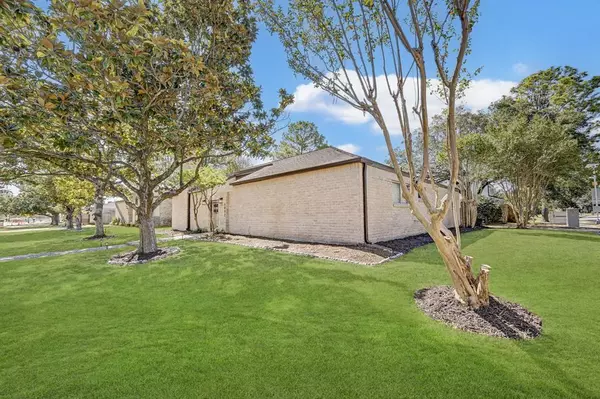
3 Beds
2 Baths
1,900 SqFt
3 Beds
2 Baths
1,900 SqFt
Key Details
Property Type Single Family Home
Listing Status Active
Purchase Type For Sale
Square Footage 1,900 sqft
Price per Sqft $157
Subdivision Mission Bend Sec 03
MLS Listing ID 67213666
Style Traditional
Bedrooms 3
Full Baths 2
HOA Fees $500/ann
HOA Y/N 1
Year Built 1976
Annual Tax Amount $4,734
Tax Year 2023
Lot Size 8,700 Sqft
Acres 0.1997
Property Description
The kitchen features modern quarts countertops, stainless steel appliances, a spacious island, a custom cabinetry with soft-close drawers.
Your beautiful living area is warm yet stylish with engineered new flooring and a minimalist fireplace that serves as the room focal point.
The primary bathroom is a private retreat with an en-suite bathroom featuring a double vanity and a recently upgraded frameless glass shower. The secondary bedroom offers ample space and closet space.
Slide into the beautiful backyard with a crystal -clear pool surrounded by paved lounge area perfect for all your entertaining.
Welcome Home.
Location
State TX
County Harris
Area Mission Bend Area
Rooms
Bedroom Description All Bedrooms Up,Split Plan
Interior
Interior Features Washer Included
Heating Central Gas
Cooling Central Electric
Flooring Vinyl
Fireplaces Number 1
Fireplaces Type Gaslog Fireplace
Exterior
Parking Features Attached Garage
Garage Spaces 2.0
Pool In Ground
Roof Type Composition
Street Surface Concrete
Private Pool Yes
Building
Lot Description Subdivision Lot
Dwelling Type Free Standing
Story 1
Foundation Slab
Lot Size Range 0 Up To 1/4 Acre
Water Water District
Structure Type Brick,Wood
New Construction No
Schools
Elementary Schools Petrosky Elementary School
Middle Schools Albright Middle School
High Schools Aisd Draw
School District 2 - Alief
Others
HOA Fee Include Clubhouse,Recreational Facilities
Senior Community No
Restrictions Restricted
Tax ID 109-472-000-0062
Acceptable Financing Conventional, FHA, Investor, Seller May Contribute to Buyer's Closing Costs, VA
Tax Rate 2.1594
Disclosures Sellers Disclosure
Listing Terms Conventional, FHA, Investor, Seller May Contribute to Buyer's Closing Costs, VA
Financing Conventional,FHA,Investor,Seller May Contribute to Buyer's Closing Costs,VA
Special Listing Condition Sellers Disclosure


Find out why customers are choosing LPT Realty to meet their real estate needs
Learn More About LPT Realty







