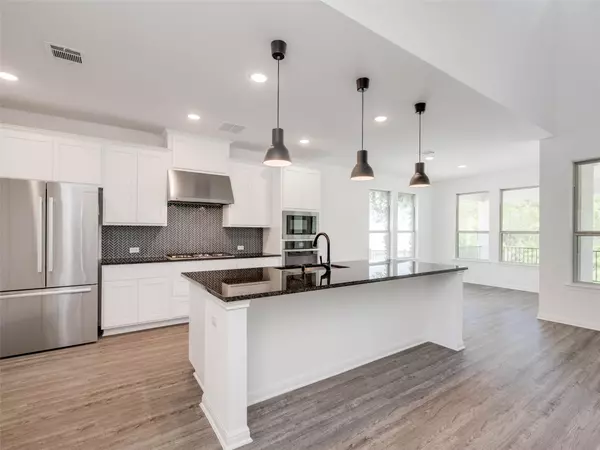
4 Beds
4 Baths
2,655 SqFt
4 Beds
4 Baths
2,655 SqFt
Key Details
Property Type Single Family Home
Sub Type Single Family Residence
Listing Status Active
Purchase Type For Rent
Square Footage 2,655 sqft
Subdivision Travisso
MLS Listing ID 1155100
Bedrooms 4
Full Baths 3
Half Baths 1
Originating Board actris
Year Built 2020
Lot Size 9,282 Sqft
Acres 0.2131
Property Description
Stunning two story West facing home with hill country views available for lease in the highly sought after neighborhood of Travisso. This 4 bedroom 3.5 bath home has the ideal open concept floorplan with no wasted space. From accent walls to gorgeous backsplash, water softener, solar panels and a TESLA wall charger, this home has all the bells and whistles.
Enjoy the beautiful hill country views on the oversized covered patio and the East facing yard without the discomfort of the burning afternoon sun. The home is filled with natural light and sits close to a cul-de-sac with a lot of privacy.
The community has one of the best amenities around including pool, splashpad, fitness center, complimentary fitness classes, bike and walking trails as well as numerous community organized events. Shops and restaurants are only 10 minutes away.
Location
State TX
County Travis
Rooms
Main Level Bedrooms 1
Interior
Interior Features Built-in Features, Ceiling Fan(s), High Ceilings, Granite Counters, Double Vanity, Kitchen Island, Multiple Living Areas, Open Floorplan, Pantry, Primary Bedroom on Main, Recessed Lighting, Smart Home, Smart Thermostat, Storage, Walk-In Closet(s)
Heating Central
Cooling Ceiling Fan(s), Central Air
Flooring Wood
Fireplace No
Appliance Built-In Oven(s), Cooktop, Dishwasher, Dryer, Exhaust Fan, Gas Cooktop, Microwave, Oven, Refrigerator, Washer, Washer/Dryer
Exterior
Exterior Feature Private Yard
Garage Spaces 2.0
Fence Wrought Iron
Pool None
Community Features Clubhouse, Cluster Mailbox, Curbs, Dog Park, Fitness Center, Park, Pet Amenities, Picnic Area, Planned Social Activities, Playground, Pool, Sidewalks, Street Lights, Suburban, Tennis Court(s), Trail(s)
Utilities Available Above Ground, Underground Utilities
Waterfront Description None
View Canyon, Panoramic
Roof Type Composition
Porch Covered, Patio, Porch
Total Parking Spaces 4
Private Pool No
Building
Lot Description Views
Faces West
Foundation Slab
Sewer Public Sewer
Water MUD
Level or Stories Two
Structure Type Stucco
New Construction No
Schools
Elementary Schools Cc Mason
Middle Schools Running Brushy
High Schools Cedar Park
School District Leander Isd
Others
Pets Allowed Negotiable
Num of Pet 2
Pets Allowed Negotiable

Find out why customers are choosing LPT Realty to meet their real estate needs
Learn More About LPT Realty







