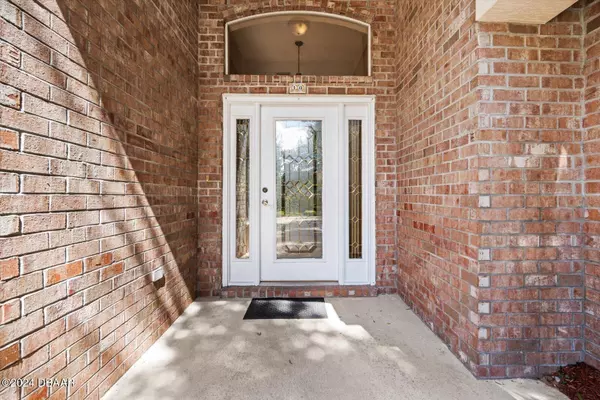
4 Beds
3 Baths
2,284 SqFt
4 Beds
3 Baths
2,284 SqFt
Key Details
Property Type Single Family Home
Sub Type Single Family Residence
Listing Status Pending
Purchase Type For Sale
Square Footage 2,284 sqft
Price per Sqft $192
Subdivision Ormond Lakes
MLS Listing ID 1205028
Bedrooms 4
Full Baths 2
Half Baths 1
HOA Fees $255
Originating Board Daytona Beach Area Association of REALTORS®
Year Built 2004
Annual Tax Amount $3,481
Lot Size 0.490 Acres
Lot Dimensions 0.49
Property Description
Step inside the welcoming foyer, and you'll immediately feel at home. The floor plan includes a formal dining room, a generously sized living room, and a kitchen with granite countertops, a large pantry, breakfast bar, and dining nook—perfect for daily living and entertaining. Just off the living room, the screened and partially covered lanai invites you to enjoy Florida's outdoor living year-round. With .49 acres, there's even room to add a pool.
The primary suite offers two walk -in closets, a double vanity, and a private water closet with a bidet—your personal retreat at the end of a long day. The split floor plan places the additional three bedroom on the opposite side of the home, sharing a full bath with tub, ensuring maximum privacy.
Convenience is key with an additional half bath and inside laundry room. This home is ready for its next owner and won't last long!
Ormond Lakes Community features miles of walking and biking paths, a clubhouse, tennis, fishing pier, and a community pool. Easy I-95 access, minutes from Tomoka State Park and the beach. *Square footage from tax rolls. All information is deemed accurate but should be verified
Location
State FL
County Volusia
Community Ormond Lakes
Direction US 1 North to Ormond Lakes, right on Cliffside, left on Deerskin
Interior
Interior Features Breakfast Bar, Breakfast Nook, Ceiling Fan(s), Entrance Foyer, Open Floorplan, Primary Downstairs
Heating Heat Pump
Cooling Central Air
Exterior
Garage Garage
Garage Spaces 3.0
Utilities Available Electricity Connected, Sewer Connected, Water Connected
Waterfront No
Total Parking Spaces 3
Garage Yes
Building
Foundation Slab
Water Public
New Construction No
Others
Senior Community No
Tax ID 4206-05-00-0300
Acceptable Financing Cash, Conventional, FHA, VA Loan
Listing Terms Cash, Conventional, FHA, VA Loan

Find out why customers are choosing LPT Realty to meet their real estate needs
Learn More About LPT Realty







