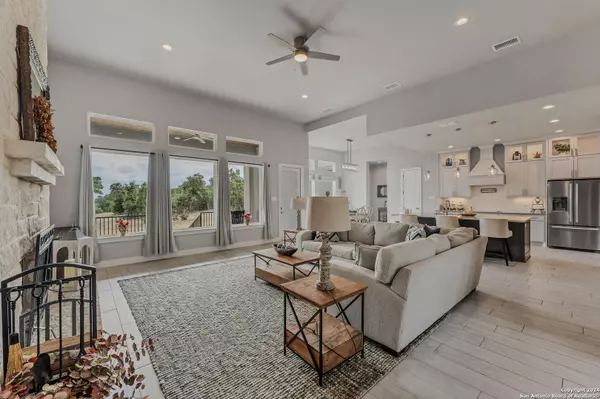
4 Beds
3 Baths
2,610 SqFt
4 Beds
3 Baths
2,610 SqFt
Key Details
Property Type Single Family Home
Sub Type Single Residential
Listing Status Active
Purchase Type For Sale
Square Footage 2,610 sqft
Price per Sqft $290
Subdivision Cascada At Canyon Lake
MLS Listing ID 1817819
Style One Story,Contemporary
Bedrooms 4
Full Baths 2
Half Baths 1
Construction Status Pre-Owned
HOA Fees $660/ann
Year Built 2021
Annual Tax Amount $11,609
Tax Year 2024
Lot Size 1.030 Acres
Property Description
Location
State TX
County Comal
Area 2604
Rooms
Master Bathroom Main Level 14X12 Shower Only, Double Vanity
Master Bedroom Main Level 15X18 DownStairs, Walk-In Closet, Ceiling Fan, Full Bath
Bedroom 2 Main Level 12X12
Bedroom 3 Main Level 12X14
Bedroom 4 Main Level 12X14
Living Room Main Level 22X18
Dining Room Main Level 14X10
Kitchen Main Level 22X14
Interior
Heating Central
Cooling One Central
Flooring Carpeting, Ceramic Tile
Inclusions Washer Connection, Dryer Connection, Self-Cleaning Oven, Microwave Oven, Stove/Range, Disposal, Dishwasher, Vent Fan, Smoke Alarm, Pre-Wired for Security, Electric Water Heater
Heat Source Electric
Exterior
Parking Features Two Car Garage
Pool None
Amenities Available Lake/River Park
Roof Type Composition
Private Pool N
Building
Lot Description County VIew, Other Water Access - See Remarks
Foundation Slab
Sewer Septic
Water Co-op Water
Construction Status Pre-Owned
Schools
Elementary Schools Call District
Middle Schools Call District
High Schools Call District
School District Comal
Others
Acceptable Financing Conventional, VA, Cash
Listing Terms Conventional, VA, Cash

Find out why customers are choosing LPT Realty to meet their real estate needs
Learn More About LPT Realty







