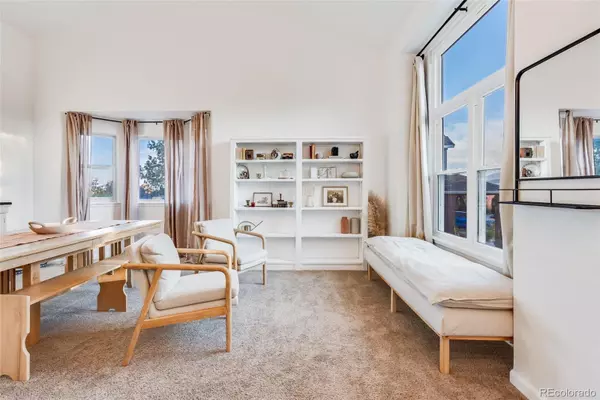
6 Beds
4 Baths
2,700 SqFt
6 Beds
4 Baths
2,700 SqFt
Key Details
Property Type Single Family Home
Sub Type Single Family Residence
Listing Status Active
Purchase Type For Sale
Square Footage 2,700 sqft
Price per Sqft $270
Subdivision Shadow Ridge
MLS Listing ID 6662468
Style Traditional
Bedrooms 6
Full Baths 2
Half Baths 1
Three Quarter Bath 1
Condo Fees $300
HOA Fees $300/ann
HOA Y/N Yes
Abv Grd Liv Area 1,853
Originating Board recolorado
Year Built 1996
Annual Tax Amount $5,618
Tax Year 2023
Lot Size 6,534 Sqft
Acres 0.15
Property Description
Artfully Crafted 6-Bed, 3.5-Bath Home in Littleton, CO – A Family Canvas!
Step into your dream sanctuary in the vibrant heart of Littleton! This beautifully maintained 6-bedroom, 3.5-bathroom home is a masterpiece, boasting breathtaking mountain views and an abundance of natural light that dances through each room. The west-facing orientation invites morning sun into the kitchen, while the living room is warmed by the afternoon glow—perfect for creating an inviting atmosphere.
Recent artistic updates include newer windows (2023), a fresh palette of white paint, and kitchen cabinets transformed with granite countertops that blend functionality with elegance. The spacious primary suite is a serene retreat, featuring vaulted ceilings, a walk-in closet, and a luxurious 5-piece bath that frames stunning foothill vistas from every front window.
Venture outside to discover your private oasis—a newly poured concrete patio and wood deck that serve as the ideal backdrop for gatherings and creative expression. The custom-built playhouse and fenced vegetable garden turn the backyard into a whimsical retreat for both children and adults, surrounded by mature trees and thoughtfully designed landscaping that inspires tranquility.
Additional highlights include a two-car garage, proximity to Powderhorn Elementary and Summit Ridge Middle School, and easy access to local parks and the Foothills Rec Center. This home is truly move-in ready, a blank canvas for a family eager to paint their own memories.
RECENT UPGRADES: New dishwasher, full main level & upstairs paint, rebuilt back wooden deck, concrete patio, custom built play-house (staying), built-in shelves in living room, new windows, new garage door motor, updated light fixtures, wooden bench in kitchen nook
Location
State CO
County Jefferson
Zoning P-D
Rooms
Basement Finished, Full, Interior Entry
Interior
Interior Features Ceiling Fan(s), Granite Counters, High Ceilings, Radon Mitigation System, Vaulted Ceiling(s), Walk-In Closet(s)
Heating Forced Air
Cooling Central Air
Flooring Carpet, Tile
Fireplaces Number 1
Fireplaces Type Family Room, Gas
Fireplace Y
Appliance Dishwasher, Disposal, Dryer, Freezer, Microwave, Oven, Refrigerator, Washer
Exterior
Exterior Feature Garden, Playground
Garage Spaces 2.0
Fence Full
Utilities Available Electricity Connected, Natural Gas Connected
Roof Type Composition
Total Parking Spaces 2
Garage Yes
Building
Lot Description Irrigated, Landscaped, Many Trees, Master Planned, Sprinklers In Front, Sprinklers In Rear
Foundation Structural
Sewer Public Sewer
Water Public
Level or Stories Two
Structure Type Frame,Wood Siding
Schools
Elementary Schools Powderhorn
Middle Schools Summit Ridge
High Schools Dakota Ridge
School District Jefferson County R-1
Others
Senior Community No
Ownership Individual
Acceptable Financing Cash, Conventional, FHA, VA Loan
Listing Terms Cash, Conventional, FHA, VA Loan
Special Listing Condition None

6455 S. Yosemite St., Suite 500 Greenwood Village, CO 80111 USA

Find out why customers are choosing LPT Realty to meet their real estate needs
Learn More About LPT Realty







