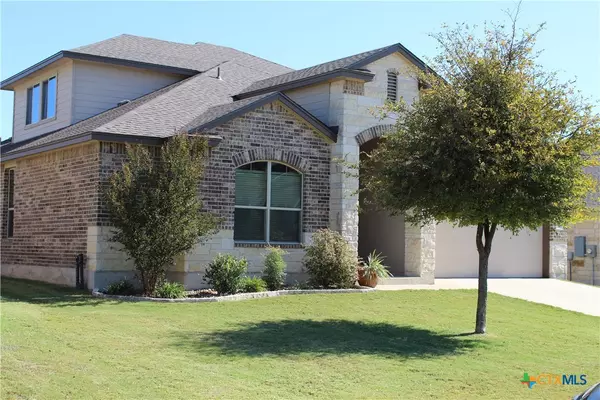
5 Beds
4 Baths
3,122 SqFt
5 Beds
4 Baths
3,122 SqFt
Key Details
Property Type Single Family Home
Sub Type Single Family Residence
Listing Status Active
Purchase Type For Sale
Square Footage 3,122 sqft
Price per Sqft $132
Subdivision Lake Pointe Ph Ii-A1
MLS Listing ID 560027
Style Traditional
Bedrooms 5
Full Baths 3
Half Baths 1
Construction Status Resale
HOA Y/N Yes
Year Built 2015
Lot Size 7,801 Sqft
Acres 0.1791
Property Description
Location
State TX
County Bell
Interior
Interior Features Ceiling Fan(s), Separate/Formal Dining Room, Entrance Foyer, Garden Tub/Roman Tub, High Ceilings, Multiple Living Areas, Multiple Dining Areas, Pull Down Attic Stairs, Split Bedrooms, Separate Shower, Tub Shower, Upper Level Primary, Walk-In Closet(s), Breakfast Area, Eat-in Kitchen, Granite Counters, Kitchen Island, Kitchen/Family Room Combo, Kitchen/Dining Combo, Pantry, Solid Surface Counters
Heating Multiple Heating Units
Cooling 2 Units
Flooring Carpet, Ceramic Tile
Fireplaces Type None
Fireplace No
Appliance Electric Cooktop, Plumbed For Ice Maker, Refrigerator, Water Heater, Some Electric Appliances, Built-In Oven, Cooktop, Microwave
Laundry Washer Hookup, Electric Dryer Hookup, Inside, Laundry Room
Exterior
Exterior Feature Covered Patio, Porch
Garage Spaces 2.0
Garage Description 2.0
Fence Back Yard, Privacy, Wood
Pool Community, None
Community Features Playground, Community Pool
Utilities Available Cable Available
View Y/N No
Water Access Desc Public
View None
Roof Type Composition,Shingle
Porch Covered, Patio, Porch
Building
Story 2
Entry Level Two
Foundation None
Sewer Public Sewer
Water Public
Architectural Style Traditional
Level or Stories Two
Construction Status Resale
Schools
School District Belton Isd
Others
HOA Name CSA Realty Group
Tax ID 445199
Security Features Smoke Detector(s)
Acceptable Financing Cash, Conventional, FHA, VA Loan
Listing Terms Cash, Conventional, FHA, VA Loan


Find out why customers are choosing LPT Realty to meet their real estate needs
Learn More About LPT Realty







