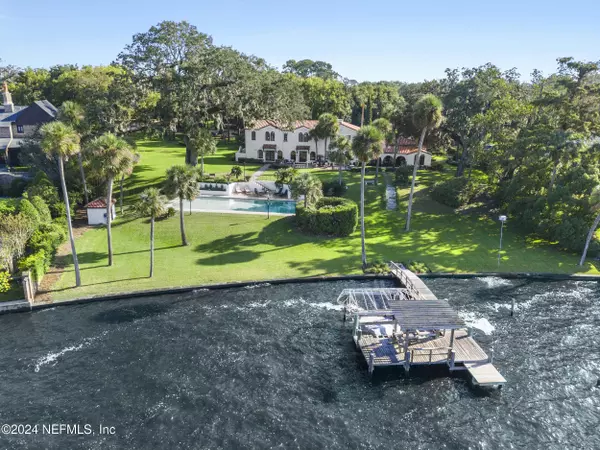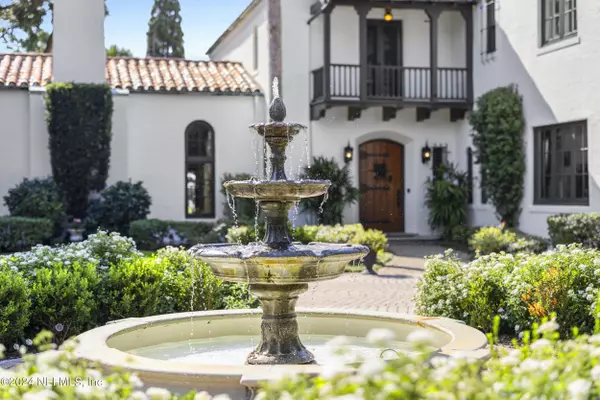
7 Beds
7 Baths
8,764 SqFt
7 Beds
7 Baths
8,764 SqFt
Key Details
Property Type Single Family Home
Sub Type Single Family Residence
Listing Status Active
Purchase Type For Sale
Square Footage 8,764 sqft
Price per Sqft $770
Subdivision San Marco
MLS Listing ID 2052917
Style Spanish,Traditional
Bedrooms 7
Full Baths 5
Half Baths 2
Construction Status Updated/Remodeled
HOA Y/N No
Originating Board realMLS (Northeast Florida Multiple Listing Service)
Year Built 1929
Annual Tax Amount $36,471
Lot Size 2.490 Acres
Acres 2.49
Lot Dimensions 178' (W) x 588'
Property Description
SEE MORE... history and architectural beauty. Outdoor entertaining spaces include a logia and a beautiful expansive terrace. An apartment for a nanny, live in or guest sits above the spacious garage. The covered walkway from the home leads to the apartment, gorgeous garden area and a greenhouse for green thumb enthusiasts. Imagine all the beautiful orchids you could grow. Situated on a high bluff the views are expansive and endless. No flooding in this home. Walk down an original limestone path that leads to the large pool and dock along the rivers edge. San Marco Square a short walk away offers more charm and history along with some of Jacksonville's top rated restaurants, bars and shops. Also within walking distance is a newly built grocery store and an abundance of great coffee and wine bars. This family has lovingly maintained and lived here for more than forty years. A rare opportunity to find a riverfront home on River Road, much less the largest riverfront lot & home filled with history and charm.
Location
State FL
County Duval
Community San Marco
Area 011-San Marco
Direction South on San Marco Blvd. from I-95, right on Landon @ roundabout, left on River Road, cross over bridge and continue to corner of Arbor & River Road to gated estate on right
Rooms
Other Rooms Greenhouse, Guest House
Interior
Interior Features Breakfast Bar, Breakfast Nook, Built-in Features, Butler Pantry, Ceiling Fan(s), Eat-in Kitchen, Entrance Foyer, Guest Suite, His and Hers Closets, Jack and Jill Bath, Pantry, Primary Bathroom -Tub with Separate Shower, Split Bedrooms, Vaulted Ceiling(s), Walk-In Closet(s), Wet Bar
Heating Central, Electric, Zoned, Other
Cooling Central Air, Electric, Split System, Zoned
Flooring Carpet, Tile, Wood
Fireplaces Number 4
Fireplaces Type Wood Burning
Furnishings Unfurnished
Fireplace Yes
Laundry Electric Dryer Hookup, Lower Level, Washer Hookup
Exterior
Exterior Feature Balcony, Boat Slip, Courtyard, Dock, Fire Pit
Parking Features Additional Parking, Attached, Circular Driveway, Garage, Garage Door Opener, Gated, Guest, Off Street, Secured
Garage Spaces 2.0
Fence Full, Wrought Iron
Pool In Ground
Utilities Available Cable Available, Electricity Connected, Natural Gas Connected, Sewer Connected, Water Connected
View River
Roof Type Tile
Porch Covered, Terrace
Total Parking Spaces 2
Garage Yes
Private Pool No
Building
Lot Description Corner Lot, Sprinklers In Front, Sprinklers In Rear, Wooded
Faces West
Sewer Public Sewer
Water Public
Architectural Style Spanish, Traditional
Structure Type Concrete,Stucco
New Construction No
Construction Status Updated/Remodeled
Schools
Elementary Schools Hendricks Avenue
Others
Senior Community No
Tax ID 0813570010
Security Features Carbon Monoxide Detector(s),Security Gate,Security System Owned,Smoke Detector(s)
Acceptable Financing Cash, Conventional
Listing Terms Cash, Conventional

Find out why customers are choosing LPT Realty to meet their real estate needs
Learn More About LPT Realty







