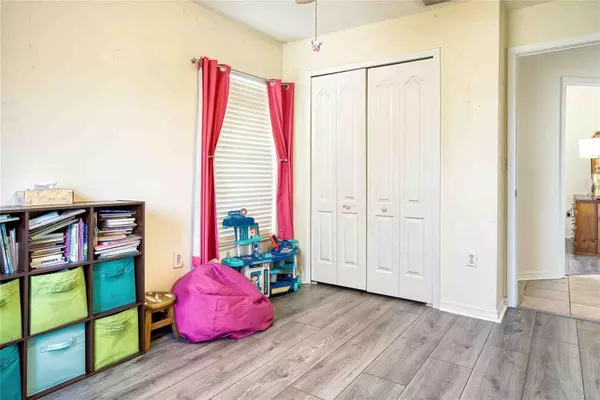
3 Beds
2 Baths
1,793 SqFt
3 Beds
2 Baths
1,793 SqFt
Key Details
Property Type Single Family Home
Sub Type Single Family Residence
Listing Status Pending
Purchase Type For Sale
Square Footage 1,793 sqft
Price per Sqft $183
Subdivision Mira Lago West Ph 1
MLS Listing ID TB8312184
Bedrooms 3
Full Baths 2
Construction Status Appraisal,Inspections
HOA Fees $270/qua
HOA Y/N Yes
Originating Board Stellar MLS
Year Built 2006
Annual Tax Amount $4,012
Lot Size 5,662 Sqft
Acres 0.13
Property Description
Location
State FL
County Hillsborough
Community Mira Lago West Ph 1
Zoning PD
Interior
Interior Features Ceiling Fans(s), Eat-in Kitchen, Kitchen/Family Room Combo, Open Floorplan, Primary Bedroom Main Floor, Solid Surface Counters, Split Bedroom, Walk-In Closet(s)
Heating Central
Cooling Central Air
Flooring Ceramic Tile, Laminate, Vinyl
Fireplace false
Appliance Dishwasher, Disposal, Dryer, Range, Refrigerator, Washer
Laundry Inside, Laundry Room
Exterior
Exterior Feature Hurricane Shutters, Irrigation System, Sidewalk, Sliding Doors
Garage Spaces 2.0
Fence Vinyl
Community Features Clubhouse, Deed Restrictions, Gated Community - No Guard, Playground, Pool
Utilities Available Public
Amenities Available Basketball Court, Clubhouse, Playground, Pool
Roof Type Shingle
Attached Garage true
Garage true
Private Pool No
Building
Entry Level One
Foundation Block
Lot Size Range 0 to less than 1/4
Sewer Public Sewer
Water Public
Structure Type Block,Stucco
New Construction false
Construction Status Appraisal,Inspections
Others
Pets Allowed Yes
HOA Fee Include Pool,Recreational Facilities,Security
Senior Community No
Ownership Fee Simple
Monthly Total Fees $90
Membership Fee Required Required
Num of Pet 3
Special Listing Condition None


Find out why customers are choosing LPT Realty to meet their real estate needs
Learn More About LPT Realty







