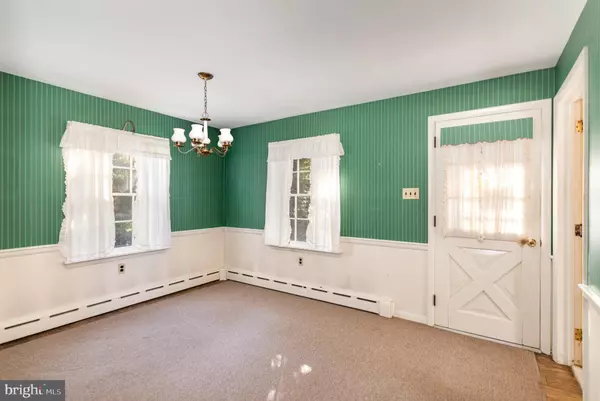
3 Beds
2 Baths
2,384 SqFt
3 Beds
2 Baths
2,384 SqFt
Key Details
Property Type Single Family Home
Sub Type Detached
Listing Status Active
Purchase Type For Sale
Square Footage 2,384 sqft
Price per Sqft $94
Subdivision None Available
MLS Listing ID PAYK2070586
Style Ranch/Rambler
Bedrooms 3
Full Baths 2
HOA Y/N N
Abv Grd Liv Area 2,052
Originating Board BRIGHT
Year Built 1958
Annual Tax Amount $4,096
Tax Year 2024
Lot Size 1.377 Acres
Acres 1.38
Property Description
Location
State PA
County York
Area Fairview Twp (15227)
Zoning RESIDENTIAL
Rooms
Other Rooms Living Room, Dining Room, Bedroom 2, Bedroom 3, Kitchen, Family Room, Den, Foyer, Bedroom 1, Storage Room, Full Bath
Basement Full
Main Level Bedrooms 3
Interior
Interior Features Carpet, Entry Level Bedroom, Family Room Off Kitchen, Ceiling Fan(s), Cedar Closet(s)
Hot Water Electric
Heating Hot Water
Cooling Window Unit(s)
Flooring Laminate Plank, Partially Carpeted
Fireplaces Number 1
Fireplaces Type Mantel(s), Stone
Inclusions dryer
Equipment Stove
Furnishings No
Fireplace Y
Appliance Stove
Heat Source Oil
Laundry Main Floor
Exterior
Exterior Feature Patio(s), Porch(es)
Parking Features Garage - Front Entry, Inside Access
Garage Spaces 2.0
Utilities Available Electric Available, Phone Available, Water Available
Water Access N
Roof Type Shingle
Accessibility None
Porch Patio(s), Porch(es)
Attached Garage 2
Total Parking Spaces 2
Garage Y
Building
Story 1
Foundation Block
Sewer On Site Septic
Water Public
Architectural Style Ranch/Rambler
Level or Stories 1
Additional Building Above Grade, Below Grade
Structure Type Dry Wall
New Construction N
Schools
High Schools Red Land
School District West Shore
Others
Senior Community No
Tax ID 27-000-06-0020-00-00000
Ownership Fee Simple
SqFt Source Assessor
Acceptable Financing Cash, Conventional
Listing Terms Cash, Conventional
Financing Cash,Conventional
Special Listing Condition Standard


Find out why customers are choosing LPT Realty to meet their real estate needs
Learn More About LPT Realty







