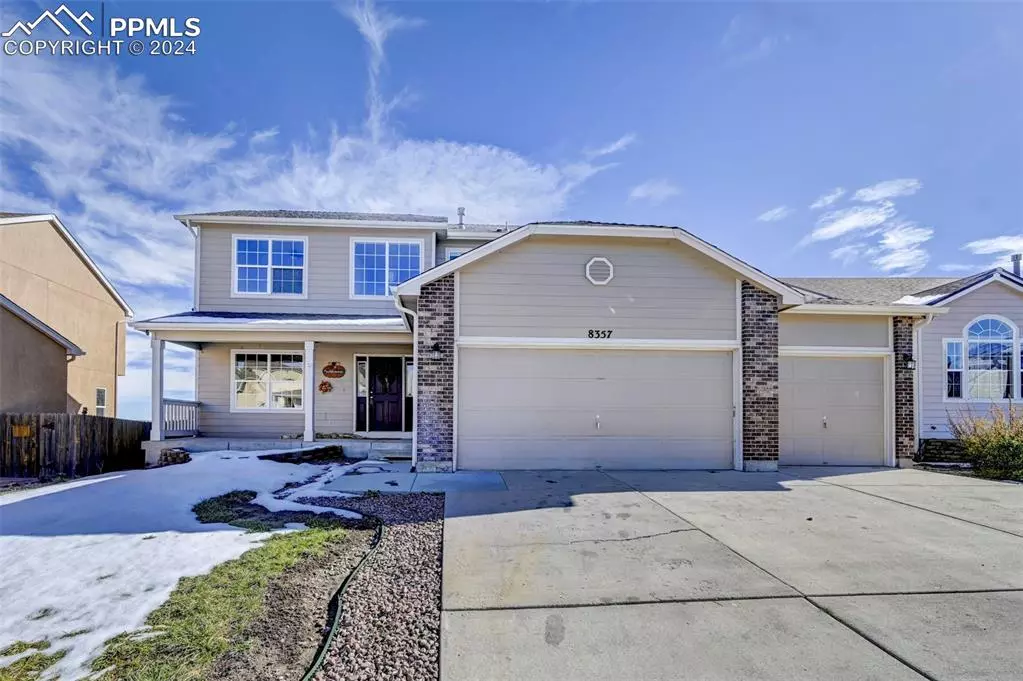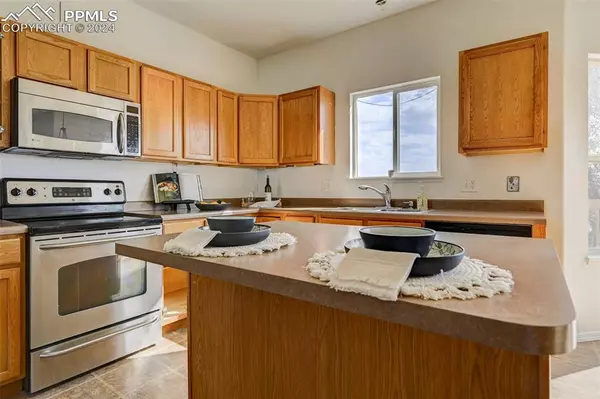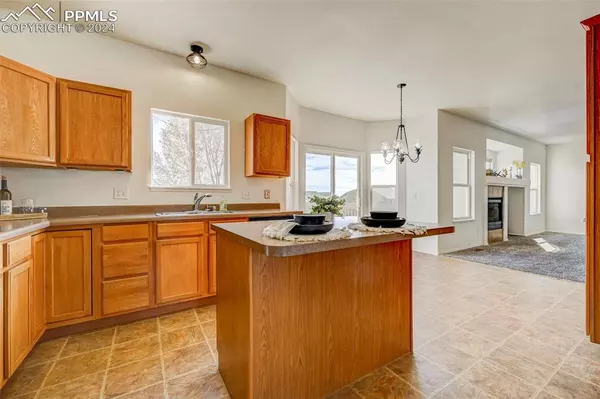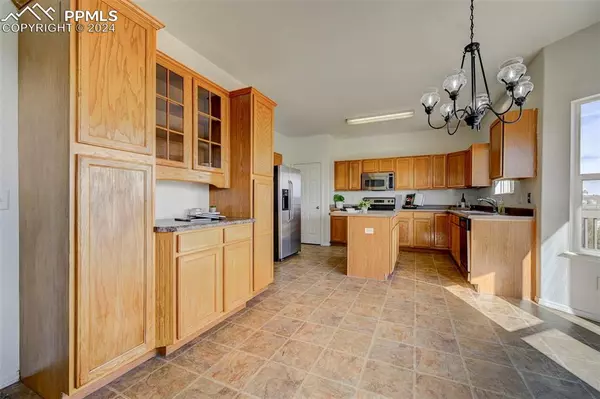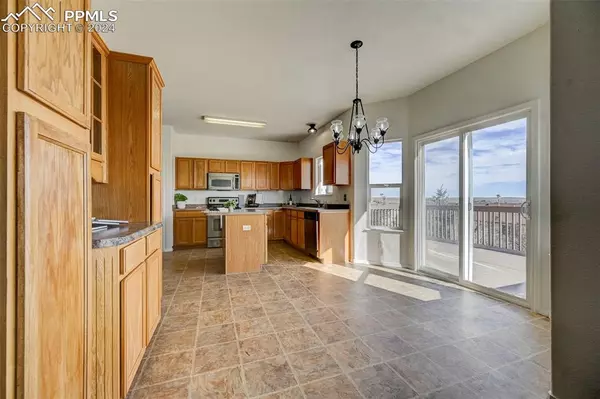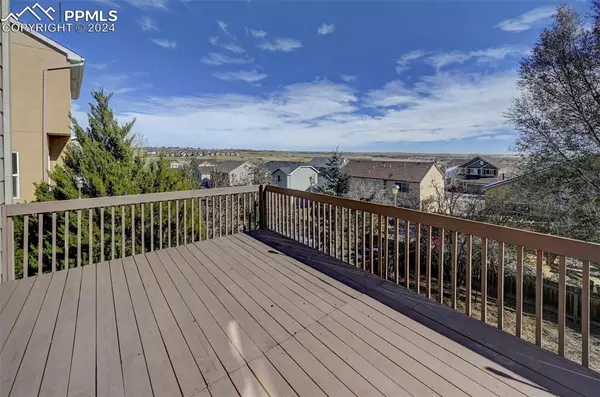
5 Beds
4 Baths
2,616 SqFt
5 Beds
4 Baths
2,616 SqFt
Key Details
Property Type Single Family Home
Sub Type Single Family
Listing Status Active
Purchase Type For Sale
Square Footage 2,616 sqft
Price per Sqft $196
MLS Listing ID 7697994
Style 2 Story
Bedrooms 5
Full Baths 3
Half Baths 1
Construction Status Existing Home
HOA Fees $91/qua
HOA Y/N Yes
Year Built 2005
Annual Tax Amount $1,952
Tax Year 2023
Lot Size 7,302 Sqft
Property Description
Perched on a spacious lot, the home's deck offers sweeping views of the beautiful Eastern Plains—ideal for watching the sunrise. Conveniently located near Ft. Carson, Peterson, shopping, schools, parks, and trails, this home combines comfort with accessibility. A must-see opportunity you won't want to miss!
Location
State CO
County El Paso
Area Cross Creek At Mesa Ridge
Interior
Cooling Central Air
Flooring Carpet, Vinyl/Linoleum
Fireplaces Number 1
Fireplaces Type Gas, Main Level
Exterior
Parking Features Attached
Garage Spaces 3.0
Utilities Available Cable Connected, Electricity Connected, Natural Gas Connected
Roof Type Composite Shingle
Building
Lot Description See Prop Desc Remarks
Foundation Walk Out
Water Municipal
Level or Stories 2 Story
Finished Basement 100
Structure Type Frame
Construction Status Existing Home
Schools
School District Ftn/Ft Carson 8
Others
Miscellaneous Kitchen Pantry
Special Listing Condition Not Applicable


Find out why customers are choosing LPT Realty to meet their real estate needs
Learn More About LPT Realty


